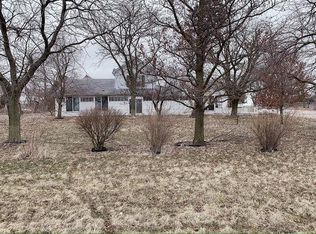Closed
$400,000
163 E 800 North Rd, Buckley, IL 60918
5beds
2,046sqft
Single Family Residence
Built in 2019
4.55 Acres Lot
$403,100 Zestimate®
$196/sqft
$2,454 Estimated rent
Home value
$403,100
Estimated sales range
Not available
$2,454/mo
Zestimate® history
Loading...
Owner options
Explore your selling options
What's special
Nestled on 4.5 peaceful acres, this stunning custom-built, 1.5 story, 5 bed, 2-1/2 bath log cabin home offers a unique blend of rustic charm and modern comforts. Be swept away by the exquisite 26' vaulted ceiling upon stepping inside. The soaring ceilings and large windows flood the home with natural light, making the open-concept design warm and inviting. Retreat to the spacious main floor master suite or climb the extra wide sprawling staircase to the loft overlooking the great room. Completed in 2019, this one-of-a-kind home was meticulously designed to embrace its country setting while providing ample amenities. The spacious living areas feature custom finishes and high-quality materials throughout, highlighting the craftsmanship that went into every detail of this exceptional build. In addition to the beautiful home, the property includes an extra storage shed (24'x90') providing ample space for tools, equipment, etc. The 4 acres offers endless possibilities for room to grow, gardening, outdoor activities, and more. This custom home stands out from the rest offering the best of both worlds-quiet country living with modern conveniences. Whether you're looking for a full-time residence or a weekend getaway, this log cabin is the perfect place to call home.
Zillow last checked: 8 hours ago
Listing updated: June 27, 2025 at 03:39pm
Listing courtesy of:
Ashlee Henrichs 630-276-3477,
Eppel Realty,
Amy Eppel 309-840-1395,
Eppel Realty
Bought with:
Creg McDonald
Realty Select One
Source: MRED as distributed by MLS GRID,MLS#: 12295087
Facts & features
Interior
Bedrooms & bathrooms
- Bedrooms: 5
- Bathrooms: 3
- Full bathrooms: 2
- 1/2 bathrooms: 1
Primary bedroom
- Features: Bathroom (Full)
- Level: Main
- Area: 216 Square Feet
- Dimensions: 18X12
Bedroom 2
- Features: Flooring (Carpet)
- Level: Basement
- Area: 88 Square Feet
- Dimensions: 8X11
Bedroom 3
- Features: Flooring (Carpet)
- Level: Basement
- Area: 112 Square Feet
- Dimensions: 14X8
Bedroom 4
- Features: Flooring (Carpet)
- Level: Basement
- Area: 112 Square Feet
- Dimensions: 8X14
Bedroom 5
- Features: Flooring (Carpet)
- Level: Basement
- Area: 88 Square Feet
- Dimensions: 11X8
Dining room
- Features: Flooring (Hardwood)
- Level: Main
- Area: 132 Square Feet
- Dimensions: 12X11
Family room
- Features: Flooring (Carpet)
- Level: Basement
- Area: 285 Square Feet
- Dimensions: 15X19
Kitchen
- Features: Kitchen (Eating Area-Breakfast Bar, Custom Cabinetry, SolidSurfaceCounter)
- Level: Main
- Area: 165 Square Feet
- Dimensions: 15X11
Laundry
- Level: Main
- Area: 105 Square Feet
- Dimensions: 15X7
Living room
- Features: Flooring (Hardwood)
- Level: Main
- Area: 300 Square Feet
- Dimensions: 20X15
Loft
- Level: Second
- Area: 322 Square Feet
- Dimensions: 23X14
Mud room
- Level: Main
- Area: 56 Square Feet
- Dimensions: 7X8
Other
- Features: Flooring (Carpet)
- Level: Basement
- Area: 88 Square Feet
- Dimensions: 11X8
Other
- Level: Basement
- Area: 64 Square Feet
- Dimensions: 8X8
Heating
- Propane
Cooling
- Central Air
Appliances
- Included: Microwave, Dishwasher, Refrigerator, Stainless Steel Appliance(s), Cooktop, Oven
- Laundry: Main Level
Features
- Cathedral Ceiling(s), 1st Floor Bedroom, 1st Floor Full Bath, Built-in Features, Open Floorplan
- Flooring: Hardwood
- Basement: Finished,Full
Interior area
- Total structure area: 1,846
- Total interior livable area: 2,046 sqft
- Finished area below ground: 1,560
Property
Parking
- Total spaces: 2
- Parking features: Gravel, On Site, Other, Attached, Garage
- Attached garage spaces: 2
Accessibility
- Accessibility features: No Disability Access
Features
- Stories: 1
- Patio & porch: Porch
- Exterior features: Fire Pit
Lot
- Size: 4.55 Acres
Details
- Additional structures: Workshop, Shed(s), Utility Building(s)
- Parcel number: 29292000090000
- Zoning: SINGL
- Special conditions: None
- Other equipment: Water-Softener Owned, Sump Pump
Construction
Type & style
- Home type: SingleFamily
- Property subtype: Single Family Residence
Materials
- Steel Siding, Log
- Foundation: Concrete Perimeter
- Roof: Asphalt
Condition
- New construction: No
- Year built: 2019
Utilities & green energy
- Sewer: Septic Tank
- Water: Well
Community & neighborhood
Location
- Region: Buckley
Other
Other facts
- Listing terms: Cash
- Ownership: Fee Simple
Price history
| Date | Event | Price |
|---|---|---|
| 6/27/2025 | Sold | $400,000-10.9%$196/sqft |
Source: | ||
| 6/19/2025 | Pending sale | $449,000$219/sqft |
Source: | ||
| 6/3/2025 | Contingent | $449,000$219/sqft |
Source: | ||
| 5/14/2025 | Price change | $449,000-1.3%$219/sqft |
Source: | ||
| 4/10/2025 | Price change | $455,000-3%$222/sqft |
Source: | ||
Public tax history
Tax history is unavailable.
Neighborhood: 60918
Nearby schools
GreatSchools rating
- 5/10Clara Peterson Elementary SchoolGrades: PK-5Distance: 10.3 mi
- 8/10Paxton-Buckley-Loda Jr High SchoolGrades: 6-8Distance: 9.8 mi
- 5/10Paxton-Buckley-Loda High SchoolGrades: 9-12Distance: 9.9 mi
Schools provided by the listing agent
- Elementary: Clara Petersen Elementary School
- High: Pbl High School
- District: 10
Source: MRED as distributed by MLS GRID. This data may not be complete. We recommend contacting the local school district to confirm school assignments for this home.
Get pre-qualified for a loan
At Zillow Home Loans, we can pre-qualify you in as little as 5 minutes with no impact to your credit score.An equal housing lender. NMLS #10287.
