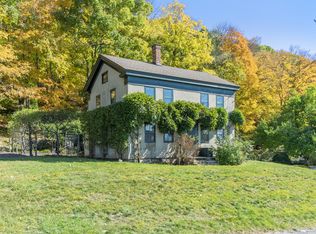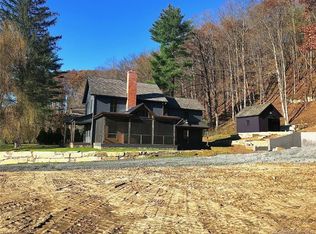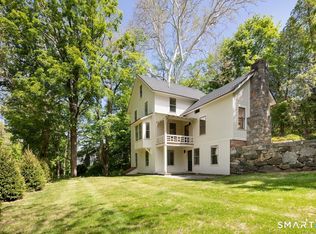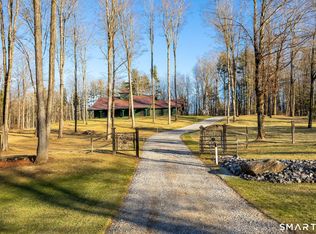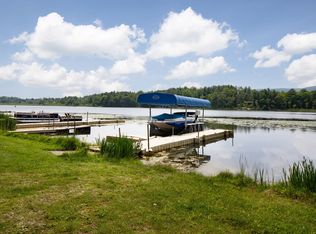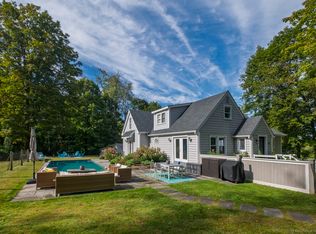Set on a quiet road in Falls Village, Connecticut, this enchanting 1790s Irish-inspired farmhouse offers magnificent western views to Falls Mountain and beyond. Recently renovated by a nationally recognized decorating editor and landscaped by an acclaimed garden designer, this timeless Litchfield County property seamlessly blends historic character with sophisticated modern touches. The thoughtfully designed interior features a spacious kitchen with high-end appliances and a wood-burning fireplace, complemented by an attached greenhouse perfect for year-round gardening. The generous, light-filled living room provides direct access to the professionally designed gardens, while a versatile library could easily serve as a first-floor primary bedroom adjacent to a full bathroom. Upstairs, two additional bedrooms share an oversized bathroom, with a walk-up attic offering abundant storage space. The property's outdoor spaces are equally compelling, highlighted by a charming sunken garden bordered by boxwood trees that creates an ideal setting for entertaining. A crushed stone entrance marked by espaliered apple and pear trees sets the tone for this special retreat. Multiple outbuildings provide endless possibilities for workshops, studios, or additional storage. This exceptional property sits above the magnificent Great Falls and enjoys proximity to the Housatonic River and Appalachian Trail, with convenient access to Metro North for commuters.
For sale
$925,000
163 Dublin Road, Canaan, CT 06031
2beds
1,784sqft
Est.:
Single Family Residence
Built in 1920
2 Acres Lot
$-- Zestimate®
$518/sqft
$-- HOA
What's special
Wood-burning fireplaceCrushed stone entranceAttached greenhouseMagnificent western viewsCharming sunken gardenVersatile libraryHigh-end appliances
- 154 days |
- 819 |
- 46 |
Zillow last checked: 8 hours ago
Listing updated: December 04, 2025 at 08:08am
Listed by:
Thomas Callahan (860)671-9901,
Elyse Harney Real Estate 860-435-0120,
Elyse Harney Morris 860-318-5126,
Elyse Harney Real Estate
Source: Smart MLS,MLS#: 24125672
Tour with a local agent
Facts & features
Interior
Bedrooms & bathrooms
- Bedrooms: 2
- Bathrooms: 2
- Full bathrooms: 2
Primary bedroom
- Level: Upper
Bedroom
- Level: Upper
Bathroom
- Level: Main
Bathroom
- Level: Upper
Dining room
- Level: Main
Kitchen
- Level: Main
Library
- Level: Main
Living room
- Level: Main
Heating
- Forced Air, Propane
Cooling
- Central Air
Appliances
- Included: Gas Range, Oven/Range, Range Hood, Refrigerator, Dishwasher, Washer, Dryer, Electric Water Heater, Water Heater
Features
- Basement: Partial,Concrete
- Attic: Walk-up
- Number of fireplaces: 1
Interior area
- Total structure area: 1,784
- Total interior livable area: 1,784 sqft
- Finished area above ground: 1,784
Property
Parking
- Parking features: None
Features
- Has view: Yes
- View description: Water
- Has water view: Yes
- Water view: Water
Lot
- Size: 2 Acres
- Features: Secluded, Few Trees, Landscaped
Details
- Parcel number: 801891
- Zoning: R80
Construction
Type & style
- Home type: SingleFamily
- Architectural style: Antique
- Property subtype: Single Family Residence
Materials
- Stucco
- Foundation: Concrete Perimeter
- Roof: Asphalt
Condition
- New construction: No
- Year built: 1920
Utilities & green energy
- Sewer: Septic Tank
- Water: Public
Community & HOA
Community
- Subdivision: Falls Village
HOA
- Has HOA: No
Location
- Region: Falls Village
Financial & listing details
- Price per square foot: $518/sqft
- Tax assessed value: $232,800
- Annual tax amount: $5,224
- Date on market: 9/10/2025
Estimated market value
Not available
Estimated sales range
Not available
Not available
Price history
Price history
| Date | Event | Price |
|---|---|---|
| 9/10/2025 | Listed for sale | $925,000$518/sqft |
Source: | ||
| 6/27/2025 | Listing removed | $925,000$518/sqft |
Source: | ||
| 6/14/2025 | Listed for sale | $925,000+74.5%$518/sqft |
Source: | ||
| 1/6/2021 | Sold | $530,000$297/sqft |
Source: | ||
Public tax history
Public tax history
Tax history is unavailable.BuyAbility℠ payment
Est. payment
$5,283/mo
Principal & interest
$3587
Property taxes
$1372
Home insurance
$324
Climate risks
Neighborhood: Falls Village
Nearby schools
GreatSchools rating
- NALee H. Kellogg SchoolGrades: K-8Distance: 0.6 mi
- 5/10Housatonic Valley Regional High SchoolGrades: 9-12Distance: 1.7 mi
Schools provided by the listing agent
- High: Housatonic
Source: Smart MLS. This data may not be complete. We recommend contacting the local school district to confirm school assignments for this home.
- Loading
- Loading
