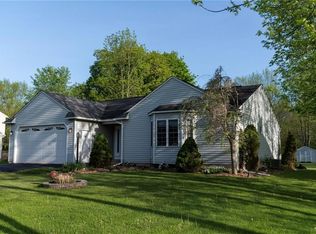Closed
$306,000
163 Dry Bridge Rd, Central Square, NY 13036
3beds
2,004sqft
Single Family Residence
Built in 1993
1.4 Acres Lot
$350,900 Zestimate®
$153/sqft
$2,359 Estimated rent
Home value
$350,900
Estimated sales range
Not available
$2,359/mo
Zestimate® history
Loading...
Owner options
Explore your selling options
What's special
Embrace the charm of colonial living on 1.40 acres with this 3-bedroom, 2 full bathroom home, complete with a 2-car garage. As you step inside, you're greeted by an expansive, open floor plan that seamlessly connects the kitchen to the great room. The great room, adorned with cathedral ceilings, pristine hardwood floors, and French doors leading to the backyard, sets the stage for cozy gatherings around the woodburning fireplace accented with marble. The first floor is complete with a charming dining room, a generously sized living room featuring hardwood floors, and a convenient full bathroom. The spacious eat-in kitchen is a chef's delight, offering a pantry, newer dishwasher, gas stove, refrigerator, and ample space for casual dining. Upstairs, it continues with a large primary bedroom boasting double closets, providing plenty of storage space. Two additional well-appointed bedrooms, each offering ample comfort and natural light, feature brand-new carpeting. With a full bathroom on the second floor. Step outside to discover your private oasis, complete with a back deck overlooking the expansive backyard, perfect for outdoor dining, relaxation, and recreation.
Zillow last checked: 8 hours ago
Listing updated: July 04, 2024 at 04:26am
Listed by:
Karen A Hammond 315-622-5757,
Hunt Real Estate ERA
Bought with:
Angela Luce, 10301202163
Berkshire Hathaway CNY Realty
Source: NYSAMLSs,MLS#: S1534588 Originating MLS: Syracuse
Originating MLS: Syracuse
Facts & features
Interior
Bedrooms & bathrooms
- Bedrooms: 3
- Bathrooms: 2
- Full bathrooms: 2
- Main level bathrooms: 1
Heating
- Gas, Forced Air
Cooling
- Central Air
Appliances
- Included: Dryer, Dishwasher, Gas Oven, Gas Range, Gas Water Heater, Refrigerator, Washer
- Laundry: In Basement
Features
- Ceiling Fan(s), Separate/Formal Dining Room, Entrance Foyer, Eat-in Kitchen, Separate/Formal Living Room, Country Kitchen, Pull Down Attic Stairs, Natural Woodwork
- Flooring: Carpet, Hardwood, Varies
- Windows: Skylight(s), Thermal Windows
- Basement: Crawl Space,Full,Sump Pump
- Attic: Pull Down Stairs
- Number of fireplaces: 1
Interior area
- Total structure area: 2,004
- Total interior livable area: 2,004 sqft
Property
Parking
- Total spaces: 2
- Parking features: Attached, Electricity, Garage, Driveway, Garage Door Opener
- Attached garage spaces: 2
Features
- Levels: Two
- Stories: 2
- Patio & porch: Deck, Open, Porch
- Exterior features: Blacktop Driveway, Deck
Lot
- Size: 1.40 Acres
- Dimensions: 100 x 200
- Features: Residential Lot
Details
- Parcel number: 35320127601700010171900000
- Special conditions: Standard
Construction
Type & style
- Home type: SingleFamily
- Architectural style: Colonial,Two Story
- Property subtype: Single Family Residence
Materials
- Vinyl Siding, Copper Plumbing
- Foundation: Block
- Roof: Asphalt
Condition
- Resale
- Year built: 1993
Utilities & green energy
- Electric: Circuit Breakers
- Sewer: Connected
- Water: Connected, Public
- Utilities for property: Cable Available, Sewer Connected, Water Connected
Community & neighborhood
Location
- Region: Central Square
- Subdivision: Section 27617
Other
Other facts
- Listing terms: Cash,Conventional,FHA,VA Loan
Price history
| Date | Event | Price |
|---|---|---|
| 7/2/2024 | Sold | $306,000+7.4%$153/sqft |
Source: | ||
| 5/6/2024 | Pending sale | $284,900$142/sqft |
Source: | ||
| 5/1/2024 | Listed for sale | $284,900+89.9%$142/sqft |
Source: | ||
| 3/7/2006 | Sold | $150,000$75/sqft |
Source: Public Record Report a problem | ||
Public tax history
| Year | Property taxes | Tax assessment |
|---|---|---|
| 2024 | -- | $212,000 |
| 2023 | -- | $212,000 |
| 2022 | -- | $212,000 |
Find assessor info on the county website
Neighborhood: 13036
Nearby schools
GreatSchools rating
- 5/10Millard Hawk Primary SchoolGrades: PK-5Distance: 0.6 mi
- 4/10Central Square Middle SchoolGrades: 6-8Distance: 1.2 mi
- 5/10Paul V Moore High SchoolGrades: 9-12Distance: 0.6 mi
Schools provided by the listing agent
- District: Central Square
Source: NYSAMLSs. This data may not be complete. We recommend contacting the local school district to confirm school assignments for this home.
