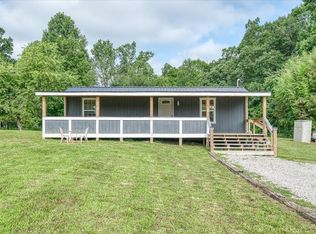Closed
$133,500
163 Deep Water Rd Lot 12, Crossville, TN 38571
1beds
560sqft
Manufactured Home, Residential
Built in 2023
0.73 Acres Lot
$137,300 Zestimate®
$238/sqft
$965 Estimated rent
Home value
$137,300
$111,000 - $169,000
$965/mo
Zestimate® history
Loading...
Owner options
Explore your selling options
What's special
Welcome to 163 Deep Water Dr – a cozy 1 bedroom, 1 bathroom modular tiny home offering 560 sq ft of comfortable living space on a spacious .71-acre level lot. This well-kept home features an open living and kitchen area, a full bath, and a private bedroom—all designed for efficient and simple living. Enjoy your morning coffee on the covered front porch, and unwind in the evenings on the back deck overlooking the peaceful yard. With plenty of room to garden, expand, or just enjoy the outdoors, this property is ideal for anyone looking to downsize, invest, or escape the hustle. Located just outside of town, you're minutes from shopping, dining, and all that Crossville has to offer—without the restrictions or fees of an HOA. Affordable, move-in ready, and full of charm—come see what tiny home living can be! Buyer to verify all information to make an informed decision.
Zillow last checked: 8 hours ago
Listing updated: September 05, 2025 at 02:58pm
Listing Provided by:
Jan Keen 931-235-0915,
RE/MAX Finest
Bought with:
Emma Kylie Tebault, 354982
Third Tennessee Realty and Associates
Source: RealTracs MLS as distributed by MLS GRID,MLS#: 2924863
Facts & features
Interior
Bedrooms & bathrooms
- Bedrooms: 1
- Bathrooms: 1
- Full bathrooms: 1
- Main level bedrooms: 1
Heating
- Electric
Cooling
- Electric
Appliances
- Included: Electric Range
- Laundry: Electric Dryer Hookup, Washer Hookup
Features
- High Ceilings, High Speed Internet
- Flooring: Laminate
- Basement: None,Crawl Space
Interior area
- Total structure area: 560
- Total interior livable area: 560 sqft
- Finished area above ground: 560
Property
Parking
- Total spaces: 2
- Parking features: Open
- Uncovered spaces: 2
Features
- Levels: One
- Stories: 1
- Patio & porch: Porch, Covered, Deck
Lot
- Size: 0.73 Acres
- Dimensions: 110 x 290.40
- Features: Level
- Topography: Level
Details
- Parcel number: 084O A 00700 000
- Special conditions: Standard
- Other equipment: Satellite Dish
Construction
Type & style
- Home type: SingleFamily
- Architectural style: Ranch
- Property subtype: Manufactured Home, Residential
Materials
- Frame
Condition
- New construction: No
- Year built: 2023
Utilities & green energy
- Sewer: Septic Tank
- Water: Public
- Utilities for property: Electricity Available, Water Available, Cable Connected
Community & neighborhood
Security
- Security features: Smoke Detector(s)
Location
- Region: Crossville
- Subdivision: Cotton Ests
Price history
| Date | Event | Price |
|---|---|---|
| 9/5/2025 | Sold | $133,500-1.5%$238/sqft |
Source: | ||
| 7/22/2025 | Contingent | $135,500$242/sqft |
Source: | ||
| 7/18/2025 | Listed for sale | $135,500$242/sqft |
Source: | ||
| 7/11/2025 | Pending sale | $135,500$242/sqft |
Source: | ||
| 6/27/2025 | Listed for sale | $135,500$242/sqft |
Source: | ||
Public tax history
Tax history is unavailable.
Neighborhood: 38571
Nearby schools
GreatSchools rating
- 4/10Pleasant Hill Elementary SchoolGrades: PK-8Distance: 1.2 mi
- 4/10Cumberland County High SchoolGrades: 9-12Distance: 8 mi
Schools provided by the listing agent
- Elementary: Pleasant Hill Elementary
- Middle: Pleasant Hill Elementary
- High: Cumberland County High School
Source: RealTracs MLS as distributed by MLS GRID. This data may not be complete. We recommend contacting the local school district to confirm school assignments for this home.
Get pre-qualified for a loan
At Zillow Home Loans, we can pre-qualify you in as little as 5 minutes with no impact to your credit score.An equal housing lender. NMLS #10287.
