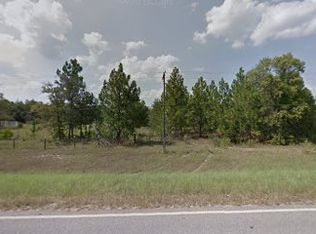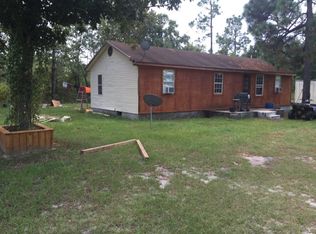Closed
$235,000
163 Davenport Rd, Waynesboro, GA 30830
3beds
1,792sqft
Single Family Residence
Built in 2023
2.75 Acres Lot
$234,300 Zestimate®
$131/sqft
$1,671 Estimated rent
Home value
$234,300
Estimated sales range
Not available
$1,671/mo
Zestimate® history
Loading...
Owner options
Explore your selling options
What's special
100% FINANCING USDA AVAILABLE!! Welcome to 163 Davenport Rd, a beautifully maintained, like-new manufactured home built in 2023, nestled on 2.75 acres of serene countryside near Plant Vogtle. This charming property is perfect for those working at the plant, offering the convenience of proximity combined with the tranquility of rural living. This home features a modern open-concept layout with an eat-in kitchen, complete with a large island, making it a perfect space for cooking and entertaining. Enjoy meals in the formal dining room, relax in the formal living room, or gather in the cozy family room. The front and back porches provide additional space to unwind and enjoy the outdoors. The property also includes a brand-new shed and a chicken coop, ideal for those looking to embrace a more self-sufficient lifestyle. One owner has lovingly cared for this home, which is already de-titled and set on a permanent foundation. Being sold fully furnished with all appliances included, this home is move-in ready. With 100% financing available through USDA, this is an incredible opportunity to own a piece of paradise near Plant Vogtle. Don't miss out on making this your new home, schedule your showing now!
Zillow last checked: 8 hours ago
Listing updated: November 26, 2024 at 01:53pm
Listed by:
Jasmin Bradley 706-504-8164,
Augusta Partners, LLC
Bought with:
, 400537
Heartland Real Estate
Source: GAMLS,MLS#: 10361480
Facts & features
Interior
Bedrooms & bathrooms
- Bedrooms: 3
- Bathrooms: 2
- Full bathrooms: 2
- Main level bathrooms: 2
- Main level bedrooms: 3
Heating
- Electric
Cooling
- Ceiling Fan(s), Central Air
Appliances
- Included: Dishwasher, Oven/Range (Combo), Refrigerator, Stainless Steel Appliance(s)
- Laundry: Other
Features
- Other
- Flooring: Carpet, Hardwood
- Basement: None
- Has fireplace: No
Interior area
- Total structure area: 1,792
- Total interior livable area: 1,792 sqft
- Finished area above ground: 1,792
- Finished area below ground: 0
Property
Parking
- Parking features: None
Features
- Levels: One
- Stories: 1
Lot
- Size: 2.75 Acres
- Features: Other
Details
- Parcel number: PB8219
Construction
Type & style
- Home type: SingleFamily
- Architectural style: Other
- Property subtype: Single Family Residence
Materials
- Other
- Roof: Composition
Condition
- Updated/Remodeled
- New construction: No
- Year built: 2023
Utilities & green energy
- Sewer: Septic Tank
- Water: Well
- Utilities for property: Electricity Available, Sewer Available, Water Available
Community & neighborhood
Community
- Community features: None
Location
- Region: Waynesboro
- Subdivision: None
Other
Other facts
- Listing agreement: Exclusive Right To Sell
Price history
| Date | Event | Price |
|---|---|---|
| 11/26/2024 | Sold | $235,000+2.2%$131/sqft |
Source: | ||
| 10/9/2024 | Pending sale | $230,000$128/sqft |
Source: | ||
| 9/13/2024 | Price change | $230,000-4.2%$128/sqft |
Source: | ||
| 8/19/2024 | Listed for sale | $240,000+24.5%$134/sqft |
Source: | ||
| 10/31/2022 | Sold | $192,750+671%$108/sqft |
Source: Public Record Report a problem | ||
Public tax history
| Year | Property taxes | Tax assessment |
|---|---|---|
| 2024 | $1,009 | $51,762 +233.5% |
| 2023 | -- | $15,519 |
Find assessor info on the county website
Neighborhood: 30830
Nearby schools
GreatSchools rating
- 7/10S G A Elementary SchoolGrades: PK-5Distance: 11.9 mi
- 6/10Burke County Middle SchoolGrades: 6-8Distance: 12.3 mi
- 2/10Burke County High SchoolGrades: 9-12Distance: 12.2 mi
Schools provided by the listing agent
- Middle: Burke County
- High: Burke County
Source: GAMLS. This data may not be complete. We recommend contacting the local school district to confirm school assignments for this home.

Get pre-qualified for a loan
At Zillow Home Loans, we can pre-qualify you in as little as 5 minutes with no impact to your credit score.An equal housing lender. NMLS #10287.

