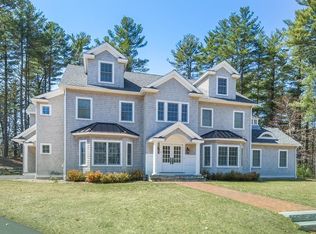Sold for $878,000
$878,000
163 Concord Rd, Wayland, MA 01778
4beds
2,366sqft
Single Family Residence
Built in 1963
1.39 Acres Lot
$887,600 Zestimate®
$371/sqft
$5,702 Estimated rent
Home value
$887,600
$817,000 - $967,000
$5,702/mo
Zestimate® history
Loading...
Owner options
Explore your selling options
What's special
A tree lined driveway leads you to this spacious serene peaceful sprawling ranch, set on a very private large 1.39 acre lot in scenic North Wayland location. Plenty of room for the growing family or perfect for retiree wanting to downsize. Step into a large fireplace living room with open concept to dining room with patio door to deck. Updated kitchen with granite countertops and stainless steel appliances. 4 spacious bedrooms...primary has updated bathroom. Hardwood flrs. Finished lower level with bedroom/office, full bath, laundry and fireplace family room - perfect for in-law or au pair with private entrance. Large 2 car garage with entrance to mudroom. Central air, gas heat, gas cooking. New Anderson doors & Harvey windows. Septic system is (8 years) Excellent Wayland Schools and Claypit Hill School Neighborhood. Approx 1.5 mile to Mass Central Rail w/sidewalks all the way. Great commute with easy access to the highway. Nothing to do but move in!
Zillow last checked: 8 hours ago
Listing updated: December 27, 2024 at 07:04am
Listed by:
Anne Fahy 617-257-8088,
Coldwell Banker Realty - Canton 781-821-2664
Bought with:
Lois Tetreault
Coldwell Banker Realty - Weston
Source: MLS PIN,MLS#: 73289386
Facts & features
Interior
Bedrooms & bathrooms
- Bedrooms: 4
- Bathrooms: 3
- Full bathrooms: 3
Primary bedroom
- Features: Bathroom - 3/4, Flooring - Hardwood
- Level: First
- Area: 196
- Dimensions: 14 x 14
Bedroom 2
- Features: Flooring - Hardwood
- Level: First
- Area: 144
- Dimensions: 12 x 12
Bedroom 3
- Features: Flooring - Hardwood
- Level: First
- Area: 144
- Dimensions: 12 x 12
Bedroom 4
- Features: Flooring - Hardwood
- Level: First
- Area: 120
- Dimensions: 10 x 12
Primary bathroom
- Features: Yes
Bathroom 1
- Features: Bathroom - Full, Bathroom - Tiled With Tub, Flooring - Stone/Ceramic Tile
- Level: First
Bathroom 2
- Features: Bathroom - Full, Bathroom - Tiled With Shower Stall, Flooring - Stone/Ceramic Tile
- Level: First
Bathroom 3
- Features: Bathroom - Full, Bathroom - With Shower Stall, Flooring - Stone/Ceramic Tile
- Level: Basement
Dining room
- Features: Flooring - Hardwood, Balcony / Deck
- Level: First
- Area: 130
- Dimensions: 10 x 13
Family room
- Features: Flooring - Wall to Wall Carpet
- Level: Basement
- Area: 320
- Dimensions: 16 x 20
Kitchen
- Features: Flooring - Stone/Ceramic Tile, Countertops - Stone/Granite/Solid, Kitchen Island, Remodeled, Stainless Steel Appliances
- Level: First
- Area: 140
- Dimensions: 10 x 14
Living room
- Features: Flooring - Hardwood
- Level: First
- Area: 330
- Dimensions: 22 x 15
Heating
- Forced Air, Natural Gas
Cooling
- Central Air
Appliances
- Included: Gas Water Heater, Water Heater, Range, Refrigerator, Washer, Dryer
- Laundry: Flooring - Laminate, In Basement
Features
- Bedroom
- Flooring: Tile, Hardwood, Flooring - Wall to Wall Carpet
- Basement: Full,Finished,Walk-Out Access,Interior Entry,Garage Access
- Number of fireplaces: 2
- Fireplace features: Family Room, Living Room
Interior area
- Total structure area: 2,366
- Total interior livable area: 2,366 sqft
Property
Parking
- Total spaces: 6
- Parking features: Under, Paved Drive, Off Street
- Attached garage spaces: 2
- Uncovered spaces: 4
Features
- Patio & porch: Deck
- Exterior features: Deck
- Has view: Yes
- View description: Scenic View(s)
- Waterfront features: Lake/Pond, 1 to 2 Mile To Beach, Beach Ownership(Public)
- Frontage length: 291.00
Lot
- Size: 1.39 Acres
Details
- Foundation area: 0
- Parcel number: M:11 L:092,859957
- Zoning: R60
Construction
Type & style
- Home type: SingleFamily
- Architectural style: Ranch
- Property subtype: Single Family Residence
Materials
- Frame
- Foundation: Concrete Perimeter
- Roof: Shingle
Condition
- Year built: 1963
Utilities & green energy
- Electric: Circuit Breakers
- Sewer: Private Sewer
- Water: Public
Community & neighborhood
Community
- Community features: Public Transportation, Shopping, Pool, Walk/Jog Trails, Golf
Location
- Region: Wayland
- Subdivision: North Wayland
Price history
| Date | Event | Price |
|---|---|---|
| 12/20/2024 | Sold | $878,000-2.4%$371/sqft |
Source: MLS PIN #73289386 Report a problem | ||
| 11/25/2024 | Contingent | $899,900$380/sqft |
Source: MLS PIN #73289386 Report a problem | ||
| 9/26/2024 | Price change | $899,900-3.2%$380/sqft |
Source: MLS PIN #73289386 Report a problem | ||
| 9/12/2024 | Listed for sale | $929,900+59%$393/sqft |
Source: MLS PIN #73289386 Report a problem | ||
| 11/14/2016 | Listing removed | $585,000$247/sqft |
Source: Coldwell Banker Residential Brokerage - Wayland #71974060 Report a problem | ||
Public tax history
| Year | Property taxes | Tax assessment |
|---|---|---|
| 2025 | $14,752 +5.7% | $943,800 +4.9% |
| 2024 | $13,957 +0.4% | $899,300 +7.7% |
| 2023 | $13,899 +10.5% | $834,800 +21.8% |
Find assessor info on the county website
Neighborhood: 01778
Nearby schools
GreatSchools rating
- 8/10Claypit Hill SchoolGrades: K-5Distance: 1 mi
- 9/10Wayland Middle SchoolGrades: 6-8Distance: 4.2 mi
- 10/10Wayland High SchoolGrades: 9-12Distance: 3.1 mi
Schools provided by the listing agent
- Elementary: Claypit
- Middle: Wayland
- High: Wayland
Source: MLS PIN. This data may not be complete. We recommend contacting the local school district to confirm school assignments for this home.
Get a cash offer in 3 minutes
Find out how much your home could sell for in as little as 3 minutes with a no-obligation cash offer.
Estimated market value$887,600
Get a cash offer in 3 minutes
Find out how much your home could sell for in as little as 3 minutes with a no-obligation cash offer.
Estimated market value
$887,600
