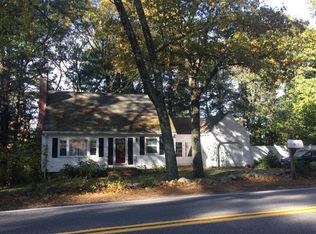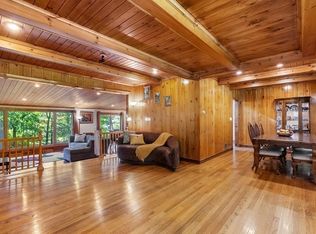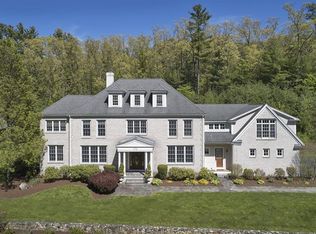Sold for $800,000 on 05/31/24
$800,000
163 Cochituate Rd, Wayland, MA 01778
3beds
1,808sqft
Single Family Residence
Built in 1956
0.8 Acres Lot
$836,400 Zestimate®
$442/sqft
$3,894 Estimated rent
Home value
$836,400
$778,000 - $903,000
$3,894/mo
Zestimate® history
Loading...
Owner options
Explore your selling options
What's special
Welcome to your new charming abode in the heart of Wayland. As you step inside, you'll be greeted by the warm ambiance that boasts a tasteful blend of colors, creating a welcoming atmosphere that feels like home. The maple and stainless kitchen offers both style and functionality for all your cooking needs. With two full baths, convenience is at your fingertips, making routines a breeze. The open and spacious living room is the heart of the home featuring a cozy fireplace and additional seating. Upstairs are three inviting bedrooms, and a Jack and Jill bathroom off the hall. The finished lower level offers more flexible space for an office, family, play or exercise room. Outside, you'll find a shed, composite decking and fencing. Nature enthusiasts will appreciate the large level yard abutting the Aqueduct to enjoy nature trails right in your backyard. Located close to all major routes for your convenience. Brand new septic to be installed at sellers expense.
Zillow last checked: 8 hours ago
Listing updated: May 31, 2024 at 01:54pm
Listed by:
Nicolette Mascari 617-890-9525,
Compass 781-365-9954
Bought with:
The Baker Team
Keller Williams Realty
Source: MLS PIN,MLS#: 73219279
Facts & features
Interior
Bedrooms & bathrooms
- Bedrooms: 3
- Bathrooms: 2
- Full bathrooms: 2
Primary bedroom
- Features: Closet, Flooring - Hardwood
- Level: Second
- Area: 220
- Dimensions: 11 x 20
Bedroom 2
- Features: Closet, Flooring - Hardwood
- Level: Second
- Area: 132
- Dimensions: 11 x 12
Bedroom 3
- Features: Closet, Flooring - Hardwood
- Level: Second
- Area: 150
- Dimensions: 10 x 15
Bathroom 1
- Features: Bathroom - Full, Flooring - Stone/Ceramic Tile
- Level: First
Bathroom 2
- Features: Bathroom - Full, Flooring - Stone/Ceramic Tile
- Level: Second
Dining room
- Features: Flooring - Hardwood
- Level: First
- Area: 117
- Dimensions: 9 x 13
Family room
- Level: Basement
- Area: 204
- Dimensions: 17 x 12
Kitchen
- Features: Flooring - Hardwood
- Level: First
- Area: 110
- Dimensions: 10 x 11
Living room
- Features: Flooring - Hardwood
- Level: First
- Area: 400
- Dimensions: 16 x 25
Heating
- Forced Air, Natural Gas
Cooling
- Central Air
Features
- Closet, Bonus Room, Walk-up Attic
- Flooring: Wood, Tile
- Has basement: No
- Number of fireplaces: 2
- Fireplace features: Family Room, Living Room
Interior area
- Total structure area: 1,808
- Total interior livable area: 1,808 sqft
Property
Parking
- Total spaces: 4
- Uncovered spaces: 4
Features
- Patio & porch: Deck
- Exterior features: Deck, Storage, Professional Landscaping, Sprinkler System, Fenced Yard
- Fencing: Fenced
Lot
- Size: 0.80 Acres
- Features: Corner Lot, Wooded
Details
- Parcel number: 861309
- Zoning: R40
Construction
Type & style
- Home type: SingleFamily
- Architectural style: Cape
- Property subtype: Single Family Residence
Materials
- Foundation: Concrete Perimeter
- Roof: Shingle
Condition
- Year built: 1956
Utilities & green energy
- Sewer: Private Sewer
- Water: Public
Community & neighborhood
Security
- Security features: Security System
Location
- Region: Wayland
Price history
| Date | Event | Price |
|---|---|---|
| 5/31/2024 | Sold | $800,000+10.3%$442/sqft |
Source: MLS PIN #73219279 Report a problem | ||
| 4/8/2024 | Contingent | $725,000$401/sqft |
Source: MLS PIN #73219279 Report a problem | ||
| 4/3/2024 | Listed for sale | $725,000+43.8%$401/sqft |
Source: MLS PIN #73219279 Report a problem | ||
| 6/19/2014 | Sold | $504,000+1%$279/sqft |
Source: Public Record Report a problem | ||
| 3/18/2014 | Listing removed | $499,000$276/sqft |
Source: Coldwell Banker Residential Brokerage - Wayland #71639713 Report a problem | ||
Public tax history
| Year | Property taxes | Tax assessment |
|---|---|---|
| 2025 | $12,396 +5.7% | $793,100 +5% |
| 2024 | $11,724 +3% | $755,400 +10.5% |
| 2023 | $11,387 +5.9% | $683,900 +16.7% |
Find assessor info on the county website
Neighborhood: 01778
Nearby schools
GreatSchools rating
- 9/10Happy Hollow SchoolGrades: K-5Distance: 0.8 mi
- 9/10Wayland Middle SchoolGrades: 6-8Distance: 1.5 mi
- 10/10Wayland High SchoolGrades: 9-12Distance: 0.8 mi
Schools provided by the listing agent
- Elementary: Buffer
- Middle: Wayland
- High: Wayland
Source: MLS PIN. This data may not be complete. We recommend contacting the local school district to confirm school assignments for this home.
Get a cash offer in 3 minutes
Find out how much your home could sell for in as little as 3 minutes with a no-obligation cash offer.
Estimated market value
$836,400
Get a cash offer in 3 minutes
Find out how much your home could sell for in as little as 3 minutes with a no-obligation cash offer.
Estimated market value
$836,400


