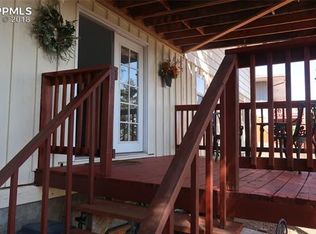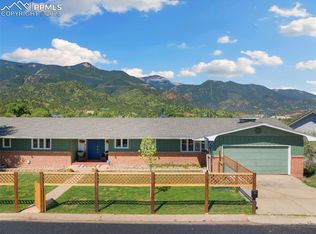Sold for $690,000
$690,000
163 Clarksley Rd, Manitou Springs, CO 80829
5beds
3,308sqft
Single Family Residence
Built in 1964
6,600 Square Feet Lot
$674,800 Zestimate®
$209/sqft
$3,707 Estimated rent
Home value
$674,800
$641,000 - $709,000
$3,707/mo
Zestimate® history
Loading...
Owner options
Explore your selling options
What's special
Perched on a wide, quiet street lined with mature trees, this stunning home offers breathtaking views of Garden of the Gods & twinkling city lights from the kitchen, living room, and back deck, while Pikes Peak & the surrounding mountains create a picturesque backdrop from the front yard, kitchen, and front bedrooms. Step inside to find an enormous kitchen w/ beautiful cabinets, granite countertops, a large island, soft-close drawers, a dining area with a walk-out to the expansive deck, and a bonus bay-window nook perfect for a play area, or relaxing with a book. The adjacent sunroom, flooded with natural light, boasts a gas stove & walls of windows, making it ideal for a bright office or workout space, w/ direct access to the terraced side yard—a fully fenced-in outdoor retreat featuring a large concrete patio, a hot tub, a gravel area perfect for dogs, & a gardening space, making it the perfect spot for summer picnics, relaxing in the shade, or gathering with friends. The living room features a gas fireplace, built-in shelving, & elegant clear glass French doors. The primary bedroom is a true retreat w/ 3 spacious closets, built-in reading lights, & an updated en suite bath w/ in-floor heating & a skylight. All 3 main-level bedrooms showcase beautifully refinished hardwood floors, & the hallway includes an additional full bath. The basement is just as impressive, featuring a cozy family room w/ a gas fireplace & a walk-out to a lower deck, a 2-room suite, a huge storage room w/ built-in shelving, a laundry room w/ gas & electric hookups for the dryer, & a ¾ bath with a large walk-in shower. Additional highlights include a newer 200-amp electrical panel, newer vinyl windows, & major system updates in 2016, including a new roof, HEPA-filter furnace, water heater, & A/C. The beautifully landscaped front yard features a charming patio, perfect for morning coffee. This home is the perfect blend of comfort, character, & modern upgrades, all in an unbeatable setting.
Zillow last checked: 8 hours ago
Listing updated: April 14, 2025 at 06:54am
Listed by:
Skye Lewis PSA 719-439-6316,
Manitou Springs Real Estate LLC
Bought with:
Lynette Guenther
Keller Williams Realty DTC LLC
Source: Pikes Peak MLS,MLS#: 8502376
Facts & features
Interior
Bedrooms & bathrooms
- Bedrooms: 5
- Bathrooms: 3
- Full bathrooms: 2
- 3/4 bathrooms: 1
Basement
- Area: 1654
Heating
- Forced Air, Natural Gas
Cooling
- Central Air
Appliances
- Included: Dishwasher, Dryer, Gas in Kitchen, Exhaust Fan, Microwave, Oven, Refrigerator, Washer
- Laundry: In Basement, Electric Hook-up, Gas Hook-up
Features
- 6-Panel Doors, French Doors, Skylight (s), Breakfast Bar, High Speed Internet, Pantry
- Flooring: Carpet, Ceramic Tile, Wood
- Windows: Window Coverings
- Basement: Full,Partially Finished
- Number of fireplaces: 3
- Fireplace features: Basement, Free Standing, Gas, Insert, Three
Interior area
- Total structure area: 3,308
- Total interior livable area: 3,308 sqft
- Finished area above ground: 1,654
- Finished area below ground: 1,654
Property
Parking
- Total spaces: 2
- Parking features: Attached, Garage Door Opener, Oversized, Concrete Driveway
- Attached garage spaces: 2
Features
- Patio & porch: Wood Deck
- Has spa: Yes
- Spa features: Hot Tub/Spa
- Fencing: Back Yard
- Has view: Yes
- View description: City, Mountain(s), View of Pikes Peak, View of Rock Formations
Lot
- Size: 6,600 sqft
- Features: Foothill, Sloped, Hiking Trail, Near Fire Station, Near Park, Near Public Transit, Near Schools, Near Shopping Center, Front Landscaped
Details
- Parcel number: 7409104006
Construction
Type & style
- Home type: SingleFamily
- Architectural style: Ranch
- Property subtype: Single Family Residence
Materials
- Wood Siding, Framed on Lot
- Foundation: Walk Out
- Roof: Composite Shingle
Condition
- Existing Home
- New construction: No
- Year built: 1964
Utilities & green energy
- Water: Municipal
Community & neighborhood
Location
- Region: Manitou Springs
Other
Other facts
- Listing terms: Cash,Conventional,VA Loan
Price history
| Date | Event | Price |
|---|---|---|
| 4/11/2025 | Sold | $690,000+0.4%$209/sqft |
Source: | ||
| 2/26/2025 | Contingent | $687,000$208/sqft |
Source: | ||
| 2/18/2025 | Listed for sale | $687,000+1.2%$208/sqft |
Source: | ||
| 10/22/2024 | Listing removed | $679,000$205/sqft |
Source: | ||
| 9/17/2024 | Price change | $679,000-1.5%$205/sqft |
Source: | ||
Public tax history
| Year | Property taxes | Tax assessment |
|---|---|---|
| 2024 | $2,784 +8.3% | $44,350 |
| 2023 | $2,571 -4.1% | $44,350 +27.5% |
| 2022 | $2,680 | $34,780 -2.8% |
Find assessor info on the county website
Neighborhood: 80829
Nearby schools
GreatSchools rating
- 5/10Ute Pass Elementary SchoolGrades: PK-6Distance: 7.2 mi
- 6/10Manitou Springs Middle SchoolGrades: 6-8Distance: 0.7 mi
- 8/10Manitou Springs High SchoolGrades: 9-12Distance: 0.7 mi
Schools provided by the listing agent
- Elementary: Manitou Springs
- Middle: Manitou Springs
- High: Manitou Springs
- District: Manitou Springs-14
Source: Pikes Peak MLS. This data may not be complete. We recommend contacting the local school district to confirm school assignments for this home.
Get a cash offer in 3 minutes
Find out how much your home could sell for in as little as 3 minutes with a no-obligation cash offer.
Estimated market value$674,800
Get a cash offer in 3 minutes
Find out how much your home could sell for in as little as 3 minutes with a no-obligation cash offer.
Estimated market value
$674,800

