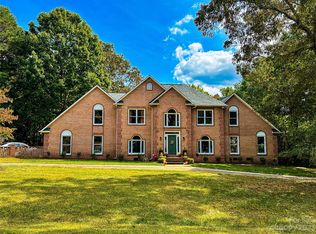STEP THROUGH THE DOORS INTO EXTRAORDINARY! As you enter the foyer into the great room you can take in the amazing feel of this custom well-built home! Great room features, 17 ft. ceilings and French doors to 10'x80' deck overlooking the 16'x55' inground lap pool with waterfall feature. A designer commercial grade kitchen that any cook dreams about...5 Star double range, griddle, stainless hood, built in refrigerator/freezer, custom Cherry cabinets, granite counters and large granite island. Awesome den right off the kitchen with beautiful fireplace, 15' ceilings. Large primary bedroom and bath, 2 walk in closets, tray ceilings, French doors to deck. Ceiling heights on main level are 9, 15 & 17 feet. Lower level features 2nd kitchen, gym, playroom/bonus room, media room, office overlooking pool, family room with woodburning fireplace and French doors to patio & pool. Three car oversized garage with attic storage. This home has so much to offer and is a must see!
This property is off market, which means it's not currently listed for sale or rent on Zillow. This may be different from what's available on other websites or public sources.
