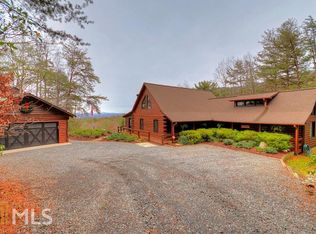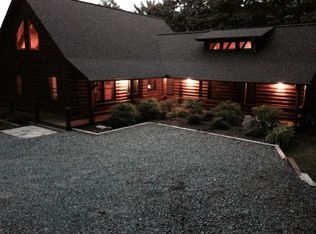Sold
$343,500
163 Chestnut Rdg, Blue Ridge, GA 30513
2beds
928sqft
Residential
Built in 2015
2.26 Acres Lot
$344,900 Zestimate®
$370/sqft
$2,028 Estimated rent
Home value
$344,900
$293,000 - $407,000
$2,028/mo
Zestimate® history
Loading...
Owner options
Explore your selling options
What's special
^Your own private mountain compound^ You'll feel like you're "treehouse living". Tucked away in the heart of the Aska Adventure Area bordering protected USFS land, this unique mountain retreat offers possibilities galore. Nestled on 2.26 acres of beautiful hardwoods & native flora - convenient to Blue Ridge yet tucked away & private. The main cabin offers one bedroom, one bathroom + large sleeping loft w/ open concept LR, KIT, DIN area w/ laundry rm opening onto large covered private porch w/ outdoor bar & dining space offering the best of "the great outdoors". Adjacent guest cabin features an additional BR & half bath w/ laundry room + full outdoor bathroom featuring outdoor shower. No better way to start your day than showering enjoying the natural beauty in the Blue Ridge Mountains. This private mtn compound offers additional porches & decks including a creekside fire pit, a great place to make smores & relax having an evening cocktail. Whether you're considering a private oasis of your own or a short term rental investment, this is just the place! NO Restrictions! Located 10 min. to downtown Blue Ridge & nearby the Toccoa River, Lake Blue Ridge & all the outdoor attractions and activities. Seller will pay up to $5,000 towards Buyers Closing Costs - Less cash a buyer has to bring to closing! PRIME investment!
Zillow last checked: 8 hours ago
Listing updated: January 03, 2026 at 03:59pm
Listed by:
Nathan Fitts 706-455-9968,
Nathan Fitts & Team
Bought with:
Nathan Fitts, 216251
Nathan Fitts & Team
Source: NGBOR,MLS#: 409093
Facts & features
Interior
Bedrooms & bathrooms
- Bedrooms: 2
- Bathrooms: 3
- Full bathrooms: 2
- Partial bathrooms: 1
- Main level bedrooms: 2
Primary bedroom
- Level: Main
Heating
- Central, Heat Pump, Electric
Cooling
- Central Air
Appliances
- Included: Refrigerator, Range, Microwave, Washer, Dryer, See Remarks
- Laundry: Main Level, Laundry Room
Features
- Ceiling Fan(s), Cathedral Ceiling(s), Wood, Loft, Additional Dwelling Unit, See Remarks, Eat-in Kitchen, High Speed Internet
- Flooring: Wood, See Remarks
- Windows: Insulated Windows, Wood Frames
- Basement: None
- Has fireplace: No
- Fireplace features: None
- Furnished: Yes
Interior area
- Total structure area: 928
- Total interior livable area: 928 sqft
Property
Parking
- Parking features: Driveway, Gravel
- Has uncovered spaces: Yes
Features
- Levels: One
- Stories: 1
- Patio & porch: Front Porch, Deck, Covered, Patio, Open, Wrap Around
- Exterior features: Storage, Private Yard, Fire Pit, Retaining Walls
- Has view: Yes
- View description: Mountain(s), Seasonal, Year Round, Creek/Stream, Trees/Woods
- Has water view: Yes
- Water view: Creek/Stream
- Waterfront features: Creek, Creek Access
- Body of water: Small Creek
- Frontage type: Road,Branch,Creek,USFS
Lot
- Size: 2.26 Acres
- Topography: Level,Sloping,Rolling,Wooded
Details
- Additional structures: Guest House, Additional Dwelling Unit
- Parcel number: 0042 01518
- Special conditions: Existing Rental History
Construction
Type & style
- Home type: SingleFamily
- Architectural style: Ranch,Chalet,Cabin,Country,Cottage,See Remarks
- Property subtype: Residential
Materials
- Frame, Wood Siding, Log Siding
- Foundation: Permanent
- Roof: Metal
Condition
- Resale
- New construction: No
- Year built: 2015
Utilities & green energy
- Sewer: Septic Tank
- Water: Private, Well, Spring
- Utilities for property: Cable Available, DSL, Internet (Starlink), Internet Hot Spot, Internet (Other)
Community & neighborhood
Community
- Community features: Gated
Location
- Region: Blue Ridge
- Subdivision: Little Rocky Face
Other
Other facts
- Road surface type: Gravel
Price history
| Date | Event | Price |
|---|---|---|
| 9/4/2025 | Sold | $343,500-5.9%$370/sqft |
Source: NGBOR #409093 Report a problem | ||
| 8/25/2025 | Pending sale | $364,900$393/sqft |
Source: NGBOR #409093 Report a problem | ||
| 3/14/2025 | Price change | $364,900+4.3%$393/sqft |
Source: NGBOR #409093 Report a problem | ||
| 3/7/2025 | Listed for sale | $349,900$377/sqft |
Source: NGBOR #409093 Report a problem | ||
| 2/13/2025 | Pending sale | $349,900$377/sqft |
Source: NGBOR #409093 Report a problem | ||
Public tax history
| Year | Property taxes | Tax assessment |
|---|---|---|
| 2024 | $751 +8.4% | $81,932 +20.6% |
| 2023 | $693 -0.9% | $67,924 -0.9% |
| 2022 | $699 +30% | $68,560 +78.7% |
Find assessor info on the county website
Neighborhood: 30513
Nearby schools
GreatSchools rating
- 4/10Blue Ridge Elementary SchoolGrades: PK-5Distance: 3.7 mi
- 7/10Fannin County Middle SchoolGrades: 6-8Distance: 4 mi
- 4/10Fannin County High SchoolGrades: 9-12Distance: 2.7 mi
Get pre-qualified for a loan
At Zillow Home Loans, we can pre-qualify you in as little as 5 minutes with no impact to your credit score.An equal housing lender. NMLS #10287.
Sell with ease on Zillow
Get a Zillow Showcase℠ listing at no additional cost and you could sell for —faster.
$344,900
2% more+$6,898
With Zillow Showcase(estimated)$351,798

