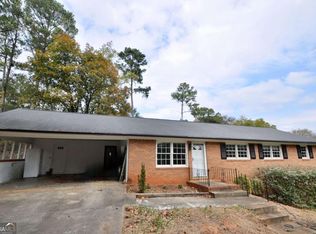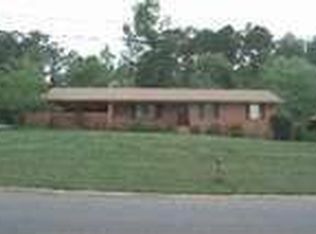Come Make this house your new home. OUTSTANDING 3 BR 2 BR Ranch on a crawl space. Fantastic LOCATION in a quiet neighborhood close to the Loop and the Oconee Connector. Large living room with wood burning F/P that flows right into the kitchen for entertaining or just enjoying the family. Breakfast room that over looks the very private backyard. Surprise ! This house has a very large bonus room for extra BR, formal events, office, workout/playroom. Also, this home has 600 SF building with electricity, built in 2014 great for storage or workshop. Enjoy your viewing today.
This property is off market, which means it's not currently listed for sale or rent on Zillow. This may be different from what's available on other websites or public sources.

