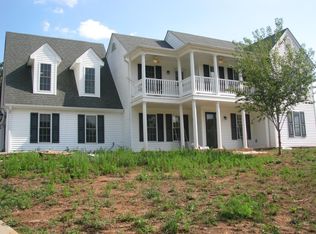Sold for $237,000 on 11/19/25
Zestimate®
$237,000
163 Chastain Rd, Central, SC 29630
3beds
1,166sqft
Single Family Residence
Built in 1984
0.9 Acres Lot
$237,000 Zestimate®
$203/sqft
$1,482 Estimated rent
Home value
$237,000
$225,000 - $249,000
$1,482/mo
Zestimate® history
Loading...
Owner options
Explore your selling options
What's special
Welcome to 163 Chastain Rd, where the sellers are offering $10,000 toward the buyer’s closing costs on this fully remodeled 3-bedroom, 1.5-bath ranch home. Built in 1984, the property has been beautifully updated with new floors, countertops, and lighting throughout, creating a bright and modern feel.
The open kitchen flows seamlessly to a walk-out deck, perfect for entertaining or enjoying peaceful outdoor views. A tall crawl space beneath the home provides excellent storage options.
Conveniently located just 2 minutes from Southern Wesleyan University, 10 minutes from D.W. Daniel High School, 15 minutes from Clemson, and close to Lake Hartwell (11 minutes) and Lake Keowee (19 minutes).
Move-in ready and ideally situated, this home presents a fantastic opportunity for families or investors. Motivated sellers are ready to negotiate—schedule your showing today!
Zillow last checked: 8 hours ago
Listing updated: November 19, 2025 at 11:08am
Listed by:
Edward McCurry 864-985-9235,
Howard Hanna Allen Tate - Lake Keowee North
Bought with:
Jody Cartee, 90309
EXP Realty, LLC
Source: WUMLS,MLS#: 20284705 Originating MLS: Western Upstate Association of Realtors
Originating MLS: Western Upstate Association of Realtors
Facts & features
Interior
Bedrooms & bathrooms
- Bedrooms: 3
- Bathrooms: 2
- Full bathrooms: 1
- 1/2 bathrooms: 1
- Main level bathrooms: 1
- Main level bedrooms: 3
Heating
- Central, Electric
Cooling
- Central Air, Electric
Appliances
- Included: Electric Oven, Electric Range, Electric Water Heater, Microwave, Refrigerator
- Laundry: Washer Hookup, Electric Dryer Hookup
Features
- Ceiling Fan(s)
- Flooring: Luxury Vinyl, Luxury VinylTile
- Windows: Wood Frames
- Basement: None,Crawl Space
Interior area
- Total structure area: 1,107
- Total interior livable area: 1,166 sqft
- Finished area above ground: 1,166
- Finished area below ground: 0
Property
Parking
- Total spaces: 2
- Parking features: Attached Carport, Driveway
- Garage spaces: 2
- Has carport: Yes
Features
- Levels: One
- Stories: 1
- Patio & porch: Deck
- Exterior features: Deck, Paved Driveway
Lot
- Size: 0.90 Acres
- Features: Gentle Sloping, Hardwood Trees, Not In Subdivision, Outside City Limits, Sloped, Trees
Details
- Parcel number: 407614337233
Construction
Type & style
- Home type: SingleFamily
- Architectural style: Ranch
- Property subtype: Single Family Residence
Materials
- Brick, Vinyl Siding
- Foundation: Crawlspace
- Roof: Metal
Condition
- Year built: 1984
Utilities & green energy
- Sewer: Septic Tank
- Water: Public
- Utilities for property: Electricity Available, Natural Gas Available, Septic Available
Community & neighborhood
Security
- Security features: Smoke Detector(s)
Location
- Region: Central
Other
Other facts
- Listing agreement: Exclusive Agency
Price history
| Date | Event | Price |
|---|---|---|
| 11/19/2025 | Sold | $237,000-3.3%$203/sqft |
Source: | ||
| 10/20/2025 | Pending sale | $245,000$210/sqft |
Source: | ||
| 9/24/2025 | Price change | $245,000-3.9%$210/sqft |
Source: | ||
| 7/30/2025 | Price change | $255,000-1.9%$219/sqft |
Source: | ||
| 7/18/2025 | Price change | $260,000-7.1%$223/sqft |
Source: | ||
Public tax history
| Year | Property taxes | Tax assessment |
|---|---|---|
| 2024 | $1,009 +355.7% | $3,870 |
| 2023 | $221 -1.9% | $3,870 |
| 2022 | $226 | $3,870 |
Find assessor info on the county website
Neighborhood: 29630
Nearby schools
GreatSchools rating
- 9/10Central Academy of the ArtsGrades: PK-5Distance: 1.4 mi
- 7/10R. C. Edwards Middle SchoolGrades: 6-8Distance: 3.9 mi
- 9/10D. W. Daniel High SchoolGrades: 9-12Distance: 4.7 mi
Schools provided by the listing agent
- Elementary: Central Academy of The Arts
- Middle: R.C. Edwards Middle
- High: D.W. Daniel High
Source: WUMLS. This data may not be complete. We recommend contacting the local school district to confirm school assignments for this home.

Get pre-qualified for a loan
At Zillow Home Loans, we can pre-qualify you in as little as 5 minutes with no impact to your credit score.An equal housing lender. NMLS #10287.
Sell for more on Zillow
Get a free Zillow Showcase℠ listing and you could sell for .
$237,000
2% more+ $4,740
With Zillow Showcase(estimated)
$241,740