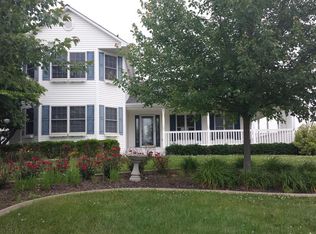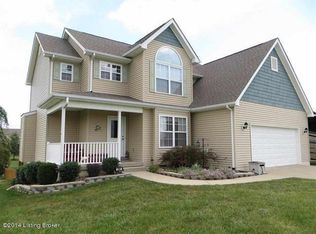Sold for $379,000 on 06/11/25
$379,000
163 Chase Lake Rd, Rineyville, KY 40162
3beds
2,680sqft
Single Family Residence
Built in 2003
1 Acres Lot
$382,300 Zestimate®
$141/sqft
$2,098 Estimated rent
Home value
$382,300
$329,000 - $447,000
$2,098/mo
Zestimate® history
Loading...
Owner options
Explore your selling options
What's special
Tucked away in a peaceful, well-established neighborhood that even includes its own charming little lake, this beautifully maintained 3 bedroom, 3 bath home offers the perfect blend of rural tranquility and suburban convenience. Located just minutes from the amenities of Elizabethtown and with a quick and easy commute to Fort Knox, you'll enjoy the best of both worlds- privacy, space, and proximity to everything you need. Set on a spacious one-acre lot with a fully fenced backyard, this quality-built home boasts hardwood floors, a gas fireplace, and custom built-ins in the living room. The large kitchen is ideal for cooking and gathering, and it opens right onto a lovely deck where you can enjoy your morning coffee or entertain guests while overlooking the peaceful yard. The primary suite is a true retreat, featuring an oversized walk-in closet, double vanities, a luxurious soaker tub, and a walk-in shower. Downstairs, the partially finished walkout basement adds versatility with a generous family room, home theatre, gym, or whatever fits your lifestyle. And there's no shortage of storage with a large unfinished area to keep things organized. From the tranquil setting to the thoughtful features throughout, this home has everything you need to settle in and enjoy.
Zillow last checked: 8 hours ago
Listing updated: June 13, 2025 at 06:02am
Listed by:
Lee A Kershaw 360-518-4535,
SCHULER BAUER REAL ESTATE SERVICES ERA POWERED- Elizabethtown
Bought with:
RE/MAX EXECUTIVE GROUP, INC.
Source: HKMLS,MLS#: HK25001600
Facts & features
Interior
Bedrooms & bathrooms
- Bedrooms: 3
- Bathrooms: 3
- Full bathrooms: 2
- Partial bathrooms: 1
- Main level bathrooms: 1
Primary bedroom
- Level: Upper
Bedroom 2
- Level: Upper
Bedroom 3
- Level: Upper
Primary bathroom
- Level: Upper
Bathroom
- Features: Granite Counters, Separate Shower, Tub, Tub/Shower Combo, Walk-In Closet(s)
Dining room
- Level: Main
Family room
- Level: Basement
Kitchen
- Features: Eat-in Kitchen
- Level: Main
Living room
- Level: Main
Basement
- Area: 968
Heating
- Heat Pump, Electric
Cooling
- Heat Pump
Appliances
- Included: Dishwasher, Refrigerator, Electric Water Heater
- Laundry: Laundry Room
Features
- Bookshelves, Ceiling Fan(s), Walk-In Closet(s), Walls (Dry Wall), Eat-in Kitchen, Formal Dining Room
- Flooring: Carpet
- Windows: Vinyl Frame
- Basement: Full,Partial,Walk-Out Access
- Has fireplace: No
- Fireplace features: None
Interior area
- Total structure area: 2,680
- Total interior livable area: 2,680 sqft
Property
Parking
- Total spaces: 2
- Parking features: Attached
- Attached garage spaces: 2
Accessibility
- Accessibility features: None
Features
- Levels: Two
- Patio & porch: Covered Front Porch, Deck, Patio, Porch
- Exterior features: Landscaping
- Fencing: Back Yard
- Body of water: None
Lot
- Size: 1 Acres
- Features: Subdivided
Details
- Parcel number: 1420003032
Construction
Type & style
- Home type: SingleFamily
- Property subtype: Single Family Residence
Materials
- Vinyl Siding
- Foundation: Concrete Perimeter
- Roof: Shingle
Condition
- New Construction
- New construction: No
- Year built: 2003
Utilities & green energy
- Sewer: Septic Tank
- Water: County
- Utilities for property: Electricity Available
Community & neighborhood
Security
- Security features: Smoke Detector(s)
Location
- Region: Rineyville
- Subdivision: Osborne Trace Estates
Price history
| Date | Event | Price |
|---|---|---|
| 6/11/2025 | Sold | $379,000$141/sqft |
Source: | ||
| 4/25/2025 | Listed for sale | $379,000+11.8%$141/sqft |
Source: | ||
| 10/31/2022 | Sold | $339,000-3.1%$126/sqft |
Source: | ||
| 9/26/2022 | Pending sale | $350,000$131/sqft |
Source: | ||
| 9/15/2022 | Listed for sale | $350,000+69.9%$131/sqft |
Source: | ||
Public tax history
| Year | Property taxes | Tax assessment |
|---|---|---|
| 2023 | $1,626 | $339,000 +48.5% |
| 2022 | $1,626 | $228,300 +10.3% |
| 2021 | $1,626 | $206,900 |
Find assessor info on the county website
Neighborhood: 40162
Nearby schools
GreatSchools rating
- 6/10Rineyville Elementary SchoolGrades: PK-5Distance: 1.3 mi
- 7/10James T Alton Middle SchoolGrades: 6-8Distance: 3.1 mi
- 4/10North Hardin High SchoolGrades: 9-12Distance: 4.2 mi
Schools provided by the listing agent
- High: North Hardin
Source: HKMLS. This data may not be complete. We recommend contacting the local school district to confirm school assignments for this home.

Get pre-qualified for a loan
At Zillow Home Loans, we can pre-qualify you in as little as 5 minutes with no impact to your credit score.An equal housing lender. NMLS #10287.

