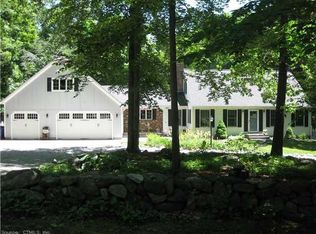Sold for $439,999
$439,999
163 Champion Hill Road, East Hampton, CT 06424
3beds
2,192sqft
Single Family Residence
Built in 1996
3.02 Acres Lot
$-- Zestimate®
$201/sqft
$3,317 Estimated rent
Home value
Not available
Estimated sales range
Not available
$3,317/mo
Zestimate® history
Loading...
Owner options
Explore your selling options
What's special
Discover the charm and comfort of this spacious 7-room, 3-bedroom, 2.1-bath Colonial, built in 1996 and situated on over 3 acres of private land. This home is a harmonious blend of timeless design and modern updates, starting with brand-new hickory hardwood floors that flow seamlessly throughout the home. The heart of the home is the inviting kitchen, featuring granite countertops, a cozy sitting area with a bay window, and an open layout leading to the family room. The family room's fireplace, complete with a wood stove insert, creates a warm and welcoming space for relaxation. For those who love to entertain, the formal dining room is perfect for hosting gatherings, while the spacious rooms throughout the home provide flexibility and comfort. Upstairs, you'll find three generously sized bedrooms, including a primary suite with its own private full bath. Two additional bedrooms and an additional full bath provide plenty of space for family or guests. An unfinished room above the two-car garage holds incredible potential to become a fourth bedroom, home office, or luxurious main suite. The home features a full, unfinished basement, ideal for storage or future expansion. Outdoor living is a delight with a large deck at the back, perfect for picnics or enjoying the peaceful surroundings, and a covered front porch that overlooks the wooded landscape. The property is bordered by a preserve, enhancing its natural beauty and embracing nature.
Zillow last checked: 8 hours ago
Listing updated: March 09, 2025 at 02:37pm
Listed by:
Mitch Boissonneault 860-550-3396,
Carl Guild & Associates 860-474-3500
Bought with:
Jonathan M. Santos, RES.0832025
William Raveis Real Estate
Source: Smart MLS,MLS#: 24062579
Facts & features
Interior
Bedrooms & bathrooms
- Bedrooms: 3
- Bathrooms: 3
- Full bathrooms: 2
- 1/2 bathrooms: 1
Primary bedroom
- Level: Upper
Bedroom
- Level: Upper
Bedroom
- Level: Upper
Dining room
- Level: Main
Living room
- Level: Main
Heating
- Forced Air, Wood/Coal Stove, Oil, Wood
Cooling
- Central Air
Appliances
- Included: Gas Range, Convection Oven, Microwave, Refrigerator, Dishwasher, Washer, Dryer, Water Heater, Electric Water Heater
- Laundry: Lower Level
Features
- Basement: Full,Unfinished
- Attic: Storage,Access Via Hatch
- Number of fireplaces: 1
- Fireplace features: Insert
Interior area
- Total structure area: 2,192
- Total interior livable area: 2,192 sqft
- Finished area above ground: 2,192
Property
Parking
- Total spaces: 2
- Parking features: Attached
- Attached garage spaces: 2
Features
- Patio & porch: Porch, Deck
Lot
- Size: 3.02 Acres
- Features: Few Trees
Details
- Additional structures: Shed(s)
- Parcel number: 978168
- Zoning: R-3
Construction
Type & style
- Home type: SingleFamily
- Architectural style: Colonial
- Property subtype: Single Family Residence
Materials
- Vinyl Siding
- Foundation: Concrete Perimeter
- Roof: Asphalt
Condition
- New construction: No
- Year built: 1996
Utilities & green energy
- Sewer: Septic Tank
- Water: Well
Community & neighborhood
Location
- Region: East Hampton
Price history
| Date | Event | Price |
|---|---|---|
| 3/6/2025 | Sold | $439,999$201/sqft |
Source: | ||
| 2/10/2025 | Pending sale | $439,999$201/sqft |
Source: | ||
| 12/11/2024 | Listed for sale | $439,999+49.2%$201/sqft |
Source: | ||
| 11/12/2021 | Sold | $295,000+1.8%$135/sqft |
Source: | ||
| 11/5/2021 | Contingent | $289,900$132/sqft |
Source: | ||
Public tax history
| Year | Property taxes | Tax assessment |
|---|---|---|
| 2025 | $7,880 +4.4% | $198,450 |
| 2024 | $7,549 +5.5% | $198,450 |
| 2023 | $7,156 +4% | $198,450 |
Find assessor info on the county website
Neighborhood: Lake Pocotopaug
Nearby schools
GreatSchools rating
- 6/10Center SchoolGrades: 4-5Distance: 1.8 mi
- 6/10East Hampton Middle SchoolGrades: 6-8Distance: 1.5 mi
- 8/10East Hampton High SchoolGrades: 9-12Distance: 1.1 mi
Schools provided by the listing agent
- Elementary: Memorial
- High: East Hampton
Source: Smart MLS. This data may not be complete. We recommend contacting the local school district to confirm school assignments for this home.
Get pre-qualified for a loan
At Zillow Home Loans, we can pre-qualify you in as little as 5 minutes with no impact to your credit score.An equal housing lender. NMLS #10287.
