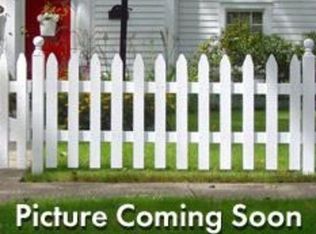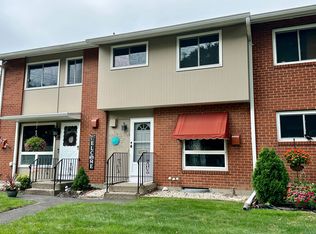Sold for $152,000 on 02/18/25
$152,000
163 Centerbrook Road, Hamden, CT 06518
2beds
1,031sqft
Stock Cooperative, Townhouse
Built in 1967
-- sqft lot
$158,400 Zestimate®
$147/sqft
$2,152 Estimated rent
Home value
$158,400
$141,000 - $179,000
$2,152/mo
Zestimate® history
Loading...
Owner options
Explore your selling options
What's special
Carefree living at its best! Welcome to First Meadowbrook Co-op, where HOA fee includes taxes, heat, hot water, water, and sewer and much more! Large windows and a modern, open floor plan create a bright and airy feeling throughout. A large Living Room overlooks the backyard and opens to the Dining Area. The fully-applianced Kitchen features white cabinets and great working space on the large peninsula. A Half Bathroom completes the first floor. In the lower level, an oversized den/rec room has an additional 200+ sq ft of usable space, plus unfinished space for storage and laundry, and walk-up access to the yard. Upstairs, you'll find two generous Bedrooms with hardwood floors plus a Full Bathroom. A lovely patio off the back of the unit offers tranquility and privacy. This wonderful Townhouse is in an ideal location within the complex, with assigned parking space directly in front of the unit. Updates include: new central air conditioning (2024), thermopane windows throughout, and hardwood floors in Kitchen and Dining Area. Minutes to shopping, restaurants, Town Center, library, highways and bus routes. CASH ONLY; NO FINANCING. MUST BE APPROVED BY BOARD. NO RENTALS ALLOWED. SEE CREDIT AND INCOME REQUIREMENTS. Meadowbrook Co-op is Hamden's best kept secret!!!
Zillow last checked: 8 hours ago
Listing updated: February 18, 2025 at 05:50pm
Listed by:
Jill Nathanson-Zaengel 203-687-8277,
Press/Cuozzo Realtors 203-288-1900
Bought with:
Aneesah Langley, RES.0821311
William Raveis Real Estate
Source: Smart MLS,MLS#: 24067206
Facts & features
Interior
Bedrooms & bathrooms
- Bedrooms: 2
- Bathrooms: 2
- Full bathrooms: 1
- 1/2 bathrooms: 1
Primary bedroom
- Features: Hardwood Floor
- Level: Upper
Bedroom
- Features: Hardwood Floor
- Level: Upper
Kitchen
- Features: Engineered Wood Floor
- Level: Main
Living room
- Features: Ceiling Fan(s), Combination Liv/Din Rm, Dining Area, Hardwood Floor
- Level: Main
Rec play room
- Features: Wall/Wall Carpet
- Level: Lower
Heating
- Baseboard, Oil
Cooling
- Central Air
Appliances
- Included: Electric Range, Microwave, Refrigerator, Dishwasher, Washer, Dryer, Water Heater
- Laundry: Lower Level
Features
- Open Floorplan
- Doors: Storm Door(s)
- Windows: Thermopane Windows
- Basement: Full,Partially Finished
- Attic: Access Via Hatch
- Has fireplace: No
Interior area
- Total structure area: 1,031
- Total interior livable area: 1,031 sqft
- Finished area above ground: 1,031
Property
Parking
- Total spaces: 1
- Parking features: None, Assigned
Features
- Stories: 2
- Patio & porch: Patio
- Exterior features: Sidewalk, Awning(s), Rain Gutters
Lot
- Features: Level
Details
- Parcel number: 999999999
- Zoning: R5
Construction
Type & style
- Home type: Condo
- Architectural style: Townhouse
- Property subtype: Stock Cooperative, Townhouse
Materials
- Brick, Wood Siding
Condition
- New construction: No
- Year built: 1967
Utilities & green energy
- Sewer: Public Sewer
- Water: Public
Green energy
- Energy efficient items: Doors, Windows
Community & neighborhood
Community
- Community features: Health Club, Library, Medical Facilities, Park, Playground, Near Public Transport
Location
- Region: Hamden
- Subdivision: Centerville
HOA & financial
HOA
- Has HOA: Yes
- HOA fee: $807 monthly
- Amenities included: Guest Parking, Management, Taxes
- Services included: Maintenance Grounds, Snow Removal, Heat, Hot Water, Water, Sewer, Insurance
Price history
| Date | Event | Price |
|---|---|---|
| 2/18/2025 | Sold | $152,000+1.4%$147/sqft |
Source: | ||
| 2/9/2025 | Pending sale | $149,900$145/sqft |
Source: | ||
| 1/10/2025 | Listed for sale | $149,900$145/sqft |
Source: | ||
Public tax history
Tax history is unavailable.
Neighborhood: 06518
Nearby schools
GreatSchools rating
- 4/10Shepherd Glen SchoolGrades: K-6Distance: 0.8 mi
- 4/10Hamden Middle SchoolGrades: 7-8Distance: 0.2 mi
- 4/10Hamden High SchoolGrades: 9-12Distance: 1 mi
Schools provided by the listing agent
- Elementary: Shepherd Glen
- Middle: Hamden
- High: Hamden
Source: Smart MLS. This data may not be complete. We recommend contacting the local school district to confirm school assignments for this home.

Get pre-qualified for a loan
At Zillow Home Loans, we can pre-qualify you in as little as 5 minutes with no impact to your credit score.An equal housing lender. NMLS #10287.
Sell for more on Zillow
Get a free Zillow Showcase℠ listing and you could sell for .
$158,400
2% more+ $3,168
With Zillow Showcase(estimated)
$161,568
