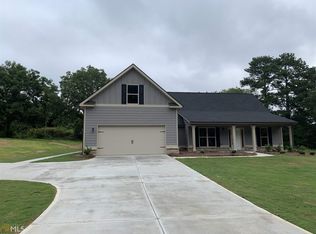GREGORY....NEW CONSTRUCTION open Ranch Plan , 3 BR,3 full bath home plus a bonus room features vaulted family room, huge kitchen with island and granite counter tops leading to spacious dining room with storage building!! Vaulted family room has bookshelves and cabinets on either side of the fireplace completing the wonderful entertainment space! Gorgeous master suite with trey ceiling, master bath has corner garden tub, separate vanities w/built-in storage, shower and walk-in closet. 100% FINANCING FOR QUALIFIED BUYERS! Builder will pay up to $4,000 in closing costs w/preferred lender
This property is off market, which means it's not currently listed for sale or rent on Zillow. This may be different from what's available on other websites or public sources.
