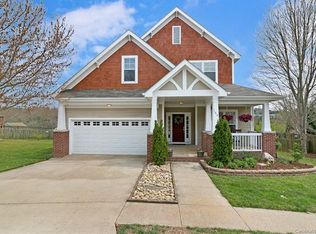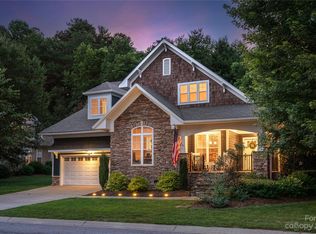Closed
$649,900
163 Carolina Blue Bird Loop, Arden, NC 28704
3beds
2,107sqft
Single Family Residence
Built in 2003
0.32 Acres Lot
$630,300 Zestimate®
$308/sqft
$2,627 Estimated rent
Home value
$630,300
$574,000 - $693,000
$2,627/mo
Zestimate® history
Loading...
Owner options
Explore your selling options
What's special
Gorgeous move-in ready home oozing curb appeal on a beautifully landscaped lot in the highly sought Ashley Woods neighborhood just one mile to the NC Arboretum, five minutes to Bent Creek and 15min to downtown AVL. Centered around a huge eat-in-kitchen with 2024 stainless fridge and dishwasher, gas range, granite counters - the main level open floor-plan is ideal with hardwood floors in most living areas, gas fireplace and dining room flanking the kitchen all just steps away from the huge primary bedroom suite. Tall windows with gorgeous crown moulding provide lots of natural light and the split bedroom plan permits interior privacy for guests and family. Detached 2-car garage has space for cars and storage and side porch is perfect for a private evening fire. Adjacent to the beloved community park so just a few steps and you'll enjoy open green space, walking paths, play area and covered pavilion. Short Drive to Biltmore Park and the Blue Ridge Parkway. Meticulous maintained!
Zillow last checked: 8 hours ago
Listing updated: May 20, 2025 at 11:58am
Listing Provided by:
Cindy Ward caward@weavervillerealty.net,
Weaverville Realty
Bought with:
Amy Laughter
George Real Estate Group Inc
Source: Canopy MLS as distributed by MLS GRID,MLS#: 4245301
Facts & features
Interior
Bedrooms & bathrooms
- Bedrooms: 3
- Bathrooms: 3
- Full bathrooms: 2
- 1/2 bathrooms: 1
- Main level bedrooms: 1
Primary bedroom
- Level: Main
Bedroom s
- Level: Upper
Heating
- Electric, Forced Air, Heat Pump, Natural Gas, Zoned
Cooling
- Central Air, Electric, Heat Pump
Appliances
- Included: Dishwasher, Disposal, Dryer, Gas Oven, Gas Range, Gas Water Heater, Microwave, Refrigerator with Ice Maker, Washer, Washer/Dryer
- Laundry: Inside, Laundry Room, Main Level
Features
- Breakfast Bar, Open Floorplan
- Flooring: Carpet, Tile, Wood
- Basement: Exterior Entry,Partial,Storage Space,Unfinished
- Fireplace features: Gas, Gas Log, Living Room
Interior area
- Total structure area: 2,107
- Total interior livable area: 2,107 sqft
- Finished area above ground: 2,107
- Finished area below ground: 0
Property
Parking
- Total spaces: 5
- Parking features: Detached Garage, Garage Door Opener, Garage Faces Front, Parking Space(s), Garage on Main Level
- Garage spaces: 2
- Uncovered spaces: 3
Features
- Levels: Two
- Stories: 2
- Patio & porch: Covered, Front Porch, Patio
- Exterior features: Fire Pit
- Fencing: Partial,Wood
Lot
- Size: 0.32 Acres
- Dimensions: 0.32
- Features: Level, Wooded, Other - See Remarks
Details
- Parcel number: 963439751800000
- Zoning: R-1
- Special conditions: Standard
Construction
Type & style
- Home type: SingleFamily
- Architectural style: Arts and Crafts
- Property subtype: Single Family Residence
Materials
- Brick Partial, Fiber Cement, Stone Veneer
- Roof: Shingle
Condition
- New construction: No
- Year built: 2003
Utilities & green energy
- Sewer: Private Sewer, Public Sewer, Other - See Remarks
- Water: City
- Utilities for property: Cable Connected, Underground Power Lines, Underground Utilities
Community & neighborhood
Community
- Community features: Cabana, Picnic Area, Playground, Sidewalks, Street Lights
Location
- Region: Arden
- Subdivision: Ashley Woods
HOA & financial
HOA
- Has HOA: Yes
- HOA fee: $450 annually
- Association name: Ashley Woods HOA, Jim
- Second association name: https://ashleywoodspoa.com/
Other
Other facts
- Listing terms: Cash,Conventional,VA Loan
- Road surface type: Concrete, Paved
Price history
| Date | Event | Price |
|---|---|---|
| 5/20/2025 | Sold | $649,900$308/sqft |
Source: | ||
| 5/12/2025 | Pending sale | $649,900$308/sqft |
Source: | ||
| 4/18/2025 | Listed for sale | $649,900+92.3%$308/sqft |
Source: | ||
| 8/30/2016 | Sold | $338,000-1.9%$160/sqft |
Source: | ||
| 7/26/2016 | Pending sale | $344,500$164/sqft |
Source: Keller Williams - Asheville #3188907 | ||
Public tax history
| Year | Property taxes | Tax assessment |
|---|---|---|
| 2024 | $2,320 +3.3% | $376,800 |
| 2023 | $2,246 +1.7% | $376,800 |
| 2022 | $2,208 | $376,800 |
Find assessor info on the county website
Neighborhood: 28704
Nearby schools
GreatSchools rating
- 8/10Avery's Creek ElementaryGrades: PK-4Distance: 0.4 mi
- 9/10Valley Springs MiddleGrades: 5-8Distance: 2.3 mi
- 7/10T C Roberson HighGrades: PK,9-12Distance: 2.7 mi
Schools provided by the listing agent
- Elementary: Avery's Creek/Koontz
- Middle: Valley Springs
- High: T.C. Roberson
Source: Canopy MLS as distributed by MLS GRID. This data may not be complete. We recommend contacting the local school district to confirm school assignments for this home.
Get a cash offer in 3 minutes
Find out how much your home could sell for in as little as 3 minutes with a no-obligation cash offer.
Estimated market value
$630,300
Get a cash offer in 3 minutes
Find out how much your home could sell for in as little as 3 minutes with a no-obligation cash offer.
Estimated market value
$630,300

