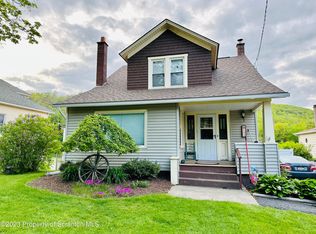Sold for $210,000
$210,000
163 Carbondale Rd, Waymart, PA 18472
3beds
988sqft
Residential, Single Family Residence
Built in 1974
0.46 Acres Lot
$228,100 Zestimate®
$213/sqft
$1,728 Estimated rent
Home value
$228,100
$180,000 - $287,000
$1,728/mo
Zestimate® history
Loading...
Owner options
Explore your selling options
What's special
Welcome to this inviting 3-bedroom, 2-bathroom ranch-style home located in the heart of the highly sought-after Western Wayne School District. Perfectly designed for easy, one-level living, this home offers comfort, convenience, and a sense of privacy. Situated in a peaceful neighborhood, this home combines the tranquility of suburban living with proximity to local amenities, schools, and outdoor recreation. Don't miss the opportunity to make this your dream home!
Zillow last checked: 8 hours ago
Listing updated: August 04, 2025 at 10:07am
Listed by:
Shelby Hess,
The Hub Real Estate Group Scranton
Bought with:
NON MEMBER
NON MEMBER
Source: GSBR,MLS#: SC250328
Facts & features
Interior
Bedrooms & bathrooms
- Bedrooms: 3
- Bathrooms: 2
- Full bathrooms: 2
Primary bedroom
- Area: 169.36 Square Feet
- Dimensions: 14.6 x 11.6
Bedroom 2
- Area: 120.96 Square Feet
- Dimensions: 9.6 x 12.6
Bedroom 3
- Area: 168 Square Feet
- Dimensions: 12 x 14
Bathroom 1
- Area: 72 Square Feet
- Dimensions: 9 x 8
Bathroom 2
- Area: 20 Square Feet
- Dimensions: 4 x 5
Kitchen
- Area: 176.4 Square Feet
- Dimensions: 12.6 x 14
Laundry
- Area: 252 Square Feet
- Dimensions: 21 x 12
Living room
- Area: 322 Square Feet
- Dimensions: 14 x 23
Heating
- Baseboard, Oil, Electric
Cooling
- Ductless
Appliances
- Included: Dishwasher, Water Heater, Microwave, Electric Oven
- Laundry: In Basement, Washer Hookup, Lower Level, Inside
Features
- Ceiling Fan(s), Open Floorplan, Pantry, Eat-in Kitchen
- Flooring: Carpet, Vinyl, Hardwood
- Windows: Blinds, Insulated Windows
- Basement: Block,Walk-Out Access,Partially Finished,Interior Entry,Exterior Entry,Heated,Full,Concrete
- Attic: Crawl Opening
- Fireplace features: None
- Common walls with other units/homes: No Common Walls
Interior area
- Total structure area: 988
- Total interior livable area: 988 sqft
- Finished area above ground: 988
- Finished area below ground: 0
Property
Parking
- Total spaces: 1
- Parking features: Attached, Off Street, Paved, Heated Garage, Garage Faces Side, Garage, Covered
- Attached garage spaces: 1
Features
- Levels: One
- Stories: 1
- Patio & porch: Front Porch, Rear Porch, Patio
- Exterior features: Lighting, Storage, Private Yard
- Pool features: None
- Spa features: None
- Fencing: Fenced,Wood,Privacy
- Frontage length: 96.00
Lot
- Size: 0.46 Acres
- Dimensions: 96 x 206 x 115 x 200
- Features: Back Yard, Rolling Slope, Private, Front Yard, Flag Lot, Few Trees
Details
- Additional structures: Shed(s)
- Parcel number: 28000020059.0001
- Zoning: R1
- Zoning description: Residential
- Special conditions: Standard
Construction
Type & style
- Home type: SingleFamily
- Architectural style: Ranch
- Property subtype: Residential, Single Family Residence
Materials
- Vinyl Siding
- Foundation: Block
- Roof: Shingle
Condition
- New construction: No
- Year built: 1974
Utilities & green energy
- Electric: 200+ Amp Service
- Sewer: Public Sewer
- Water: Well
- Utilities for property: Cable Available, Sewer Available, Sewer Connected, Electricity Available, Electricity Connected
Community & neighborhood
Security
- Security features: Fire Alarm
Community
- Community features: None
Location
- Region: Waymart
Other
Other facts
- Listing terms: Cash,USDA Loan,VA Loan,FHA,Conventional
- Road surface type: Paved
Price history
| Date | Event | Price |
|---|---|---|
| 3/7/2025 | Sold | $210,000-3.2%$213/sqft |
Source: | ||
| 2/4/2025 | Pending sale | $217,000$220/sqft |
Source: | ||
| 1/25/2025 | Listed for sale | $217,000+82.4%$220/sqft |
Source: | ||
| 8/21/2017 | Sold | $119,000$120/sqft |
Source: | ||
Public tax history
| Year | Property taxes | Tax assessment |
|---|---|---|
| 2025 | $2,050 +46.9% | $119,000 |
| 2024 | $1,395 | $119,000 |
| 2023 | $1,395 -35.1% | $119,000 +41.8% |
Find assessor info on the county website
Neighborhood: 18472
Nearby schools
GreatSchools rating
- 6/10Wilson El SchoolGrades: PK-5Distance: 0.5 mi
- 6/10Western Wayne Middle SchoolGrades: 6-8Distance: 6.2 mi
- 6/10Western Wayne High SchoolGrades: 9-12Distance: 6.1 mi
Get pre-qualified for a loan
At Zillow Home Loans, we can pre-qualify you in as little as 5 minutes with no impact to your credit score.An equal housing lender. NMLS #10287.
Sell for more on Zillow
Get a Zillow Showcase℠ listing at no additional cost and you could sell for .
$228,100
2% more+$4,562
With Zillow Showcase(estimated)$232,662
