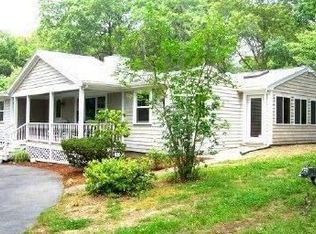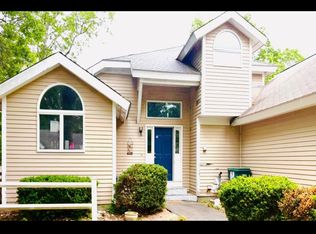One of a KIND...3 bedroom, 3 full baths, 2 car garage home in very desirable Pirates Cove. You're greeted with a wrap around deck in the front to enjoy the waterviews of Mashpee River and Popponesset Bay. You enter the home into an open floor plan that can accommodate any size family. Vaulted ceilings, sanyo air conditioning system, 2 floors with washer and dryer hook-ups, mud room, full-high ceiling walk-out basement with built in storage,outdoor shower and fenced in yard are just a few of the wonderful things this home has to offer. To top things off, there is a 26x13 Master Suite that has Berber rugs, private master bath, walk-in closet, pocket doors and a Palladium window to enjoy the waterview. This all comes with access to the Boat landing less then a mile away. Come see your NEW HOME!
This property is off market, which means it's not currently listed for sale or rent on Zillow. This may be different from what's available on other websites or public sources.

