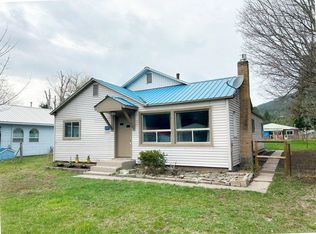Sold on 12/31/24
Price Unknown
163 Canyon View Rd, Moyie Springs, ID 83845
3beds
2baths
1,204sqft
Single Family Residence
Built in 1951
8,712 Square Feet Lot
$288,700 Zestimate®
$--/sqft
$1,404 Estimated rent
Home value
$288,700
Estimated sales range
Not available
$1,404/mo
Zestimate® history
Loading...
Owner options
Explore your selling options
What's special
Charming Single-Level Home in the historic town of Moyie Springs. This home was first built for the supervisors overseeing construction of the Moyie Dam. Since that time it has been remodeled and updated. This inviting 1204 sq ft residence features 3 bedrooms and 2 bathrooms and a 34x46 attached 2 car garage/workshop. Enjoy the open layout, perfect for modern living and entertaining. The galley kitchen boasts a wall of shelving, providing ample storage for all your culinary needs. The home is move-in ready, complete with luxury vinyl plank (LVP) flooring and a mini-split AC system to keep you cool during the summer months. Central bathroom & doors are wheelchair-accessible. A roll-in, tiled shower creates a large functional shower area. 2nd Bathroom has a stackable laundry and shower. Outside, the fenced front yard is adorned with mature trees, offering both privacy and shade. 1564 Sqft of garage parking & versatile workshop with multiple rooms and a dedicated spraying bay, perfect for hobbyists or professionals. This property is a perfect blend of comfort, convenience, and functionality. Don't miss the opportunity to make this charming Moyie Springs home your own!
Zillow last checked: 8 hours ago
Listing updated: December 31, 2024 at 10:13am
Listed by:
Darci Price 208-920-0590,
CENTURY 21 FOUR SEASONS REALTY
Source: SELMLS,MLS#: 20241809
Facts & features
Interior
Bedrooms & bathrooms
- Bedrooms: 3
- Bathrooms: 2
- Main level bathrooms: 2
- Main level bedrooms: 3
Primary bedroom
- Description: Front Bdrm, Lvp Flooring, Sizeable, Closet,
- Level: Main
Bedroom 2
- Description: Carpet, 2 Closets, Good Size
- Level: Main
Bedroom 3
- Description: Back Bdrm, Carpet, Compact Size, Closet
- Level: Main
Bathroom 1
- Description: Walk In Shower, Stackable Laundry
- Level: Main
Bathroom 2
- Description: Wheel Chair Accessibl, Roll In Shower, Sink Access
- Level: Main
Dining room
- Description: open, luxury vinyl flooring
- Level: Main
Kitchen
- Description: galley style, pantry storage, dishwasher, fridge
- Level: Main
Living room
- Description: open, nat gas stove, lvp flooring, mini split A/C
- Level: Main
Heating
- Electric, Natural Gas, Stove, Wall Furnace
Cooling
- Wall Unit(s)
Appliances
- Included: Dishwasher, Dryer, Range/Oven, Refrigerator, Washer
- Laundry: Main Level, Stackable In Bathroom
Features
- Ceiling Fan(s), Insulated, Pantry
- Flooring: Laminate
- Windows: Double Pane Windows, Insulated Windows, Vinyl, Window Coverings
- Basement: None,Crawl Space
- Has fireplace: Yes
- Fireplace features: Free Standing, Gas, Stove
Interior area
- Total structure area: 1,204
- Total interior livable area: 1,204 sqft
- Finished area above ground: 1,204
- Finished area below ground: 0
Property
Parking
- Total spaces: 2
- Parking features: 2 Car Attached, Double Doors, Electricity, Heated Garage, Separate Exit, Workshop in Garage, Workbench, Garage Door Opener, Gravel, Enclosed
- Attached garage spaces: 2
- Has uncovered spaces: Yes
Accessibility
- Accessibility features: Handicap Accessible, Accessible Doors, Accessible Hallway(s), Accessible Entrance, Ramp/Lvl from Garage, Roll-in Shower, Roll-under Sinks, ADA Compliant
Features
- Levels: One
- Stories: 1
- Patio & porch: Covered, Covered Porch
- Fencing: Partial
Lot
- Size: 8,712 sqft
- Features: City Lot, In Town, Landscaped, Level, Mature Trees, Southern Exposure
Details
- Additional structures: Workshop
- Parcel number: RPM05400010050A
- Zoning description: Residential
Construction
Type & style
- Home type: SingleFamily
- Architectural style: Contemporary
- Property subtype: Single Family Residence
Materials
- Frame, Vinyl Siding
- Roof: Metal
Condition
- Resale
- New construction: No
- Year built: 1951
Utilities & green energy
- Electric: 220 Volts in Garage
- Sewer: Public Sewer
- Water: Public
- Utilities for property: Electricity Connected, Natural Gas Connected, Phone Connected, Garbage Available, DSL, Wireless
Community & neighborhood
Location
- Region: Moyie Springs
Other
Other facts
- Ownership: Fee Simple
- Road surface type: Paved
Price history
| Date | Event | Price |
|---|---|---|
| 12/31/2024 | Sold | -- |
Source: | ||
| 11/25/2024 | Pending sale | $289,000$240/sqft |
Source: | ||
| 10/13/2024 | Price change | $289,000-3.2%$240/sqft |
Source: | ||
| 8/8/2024 | Price change | $298,500-3.7%$248/sqft |
Source: | ||
| 7/15/2024 | Listed for sale | $310,000$257/sqft |
Source: | ||
Public tax history
| Year | Property taxes | Tax assessment |
|---|---|---|
| 2025 | $788 +3.7% | $249,340 -1.2% |
| 2024 | $759 -19.6% | $252,490 -6.2% |
| 2023 | $944 -3.1% | $269,090 -2.1% |
Find assessor info on the county website
Neighborhood: 83845
Nearby schools
GreatSchools rating
- 4/10Valley View Elementary SchoolGrades: PK-5Distance: 7 mi
- 7/10Boundary County Middle SchoolGrades: 6-8Distance: 7.2 mi
- 2/10Bonners Ferry High SchoolGrades: 9-12Distance: 7.2 mi
Schools provided by the listing agent
- Elementary: Valley View
- Middle: Boundary County
- High: Bonners Ferry
Source: SELMLS. This data may not be complete. We recommend contacting the local school district to confirm school assignments for this home.
