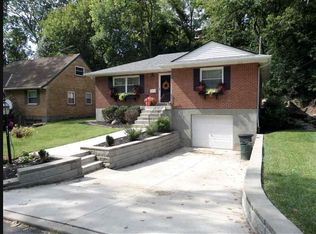Welcome Home. Enjoy this Fabulous redesigned eat-in updated kitchen with plank floor featuring all the thing a cook could want. All stainless steel appliance will be there for you to enjoy including range, microwave, refrigerator and dishwasher. 1st floor bath has gone thru its own rebirth with ceramic tile, clear glass for tub/shower new flooring and lighting. Master is on the first floor and is freshly painted. Use one of the other 1st floor bedrooms for an office or craft room. 2 bedroom on 2nd with another 1/2 bath. Full basement with family room and full bath. Large patio for the cookout
This property is off market, which means it's not currently listed for sale or rent on Zillow. This may be different from what's available on other websites or public sources.

