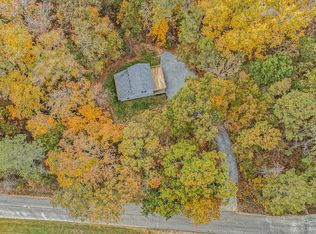Closed
$480,000
163 Bruce Rd, Douglasville, GA 30134
3beds
--sqft
Single Family Residence
Built in 1978
2.99 Acres Lot
$416,900 Zestimate®
$--/sqft
$1,870 Estimated rent
Home value
$416,900
$384,000 - $450,000
$1,870/mo
Zestimate® history
Loading...
Owner options
Explore your selling options
What's special
This exquisite 3-bedroom, 2.5-bath completely renovated home situated on approximately 3 acres boasts modern elegance and natural serenity, making it the perfect retreat for families and nature lovers alike. As you step inside through the double front door, you'll be greeted by an open floor plan that seamlessly connects the spacious living area, kitchen and dining room. Recessed lighting highlights the gorgeous hardwood floors and the inviting woodburning fireplace that serves as the focal point. Other features include: beautifully updated kitchen, complete with quartz countertops, tile backsplash and stainless-steel appliances, making it a chef's dream. Enormous laundry room equipped w/ a farm sink an additional pantry, spacious master suite w/ a vaulted sunroom. updated master bath /w tile shower, huge relaxing front porch that serves as the ideal retreat, perfect for your morning coffee or winding down at the end of the day. Full basement w/ approx. 750 sq ft of finished area w/ a second fireplace, unfinished workspace and storage, and boat garage. Enjoy your private backyard oasis from the huge back deck and adjacent patio. This home is move-in ready, with all the upgrades you could desire. Don't miss your chance to own this incredible property. Schedule your showing today!
Zillow last checked: 8 hours ago
Listing updated: May 01, 2025 at 06:25am
Listed by:
Patrick Jones 770-655-4867,
Professional Realty Group, Inc
Bought with:
Mike Caudell, 396712
BHGRE Metro Brokers
Source: GAMLS,MLS#: 10473970
Facts & features
Interior
Bedrooms & bathrooms
- Bedrooms: 3
- Bathrooms: 3
- Full bathrooms: 2
- 1/2 bathrooms: 1
- Main level bathrooms: 2
- Main level bedrooms: 3
Kitchen
- Features: Breakfast Bar, Pantry, Solid Surface Counters
Heating
- Central, Forced Air, Propane
Cooling
- Central Air
Appliances
- Included: Dishwasher, Gas Water Heater
- Laundry: Mud Room
Features
- Master On Main Level
- Flooring: Carpet, Hardwood, Tile
- Windows: Double Pane Windows
- Basement: Boat Door,Daylight,Finished,Unfinished
- Number of fireplaces: 2
- Fireplace features: Family Room, Masonry
- Common walls with other units/homes: No Common Walls
Interior area
- Total structure area: 0
- Finished area above ground: 0
- Finished area below ground: 0
Property
Parking
- Parking features: Garage, Kitchen Level, Side/Rear Entrance
- Has garage: Yes
Features
- Levels: One
- Stories: 1
- Patio & porch: Deck, Patio
- Exterior features: Other
- Waterfront features: No Dock Or Boathouse
- Body of water: None
Lot
- Size: 2.99 Acres
- Features: Level, Private
- Residential vegetation: Wooded
Details
- Additional structures: Other
- Parcel number: 3773
- Special conditions: Investor Owned
- Other equipment: Electric Air Filter
Construction
Type & style
- Home type: SingleFamily
- Architectural style: Country/Rustic,Ranch
- Property subtype: Single Family Residence
Materials
- Wood Siding
- Foundation: Block
- Roof: Composition
Condition
- Resale
- New construction: No
- Year built: 1978
Utilities & green energy
- Sewer: Septic Tank
- Water: Well
- Utilities for property: Cable Available, Electricity Available, High Speed Internet
Community & neighborhood
Community
- Community features: None
Location
- Region: Douglasville
- Subdivision: Denton Farms
HOA & financial
HOA
- Has HOA: No
- Services included: None
Other
Other facts
- Listing agreement: Exclusive Right To Sell
Price history
| Date | Event | Price |
|---|---|---|
| 5/2/2025 | Sold | $480,000+0% |
Source: | ||
| 3/7/2025 | Listed for sale | $479,950+100.6% |
Source: | ||
| 9/11/2024 | Sold | $239,250-20.3% |
Source: Public Record Report a problem | ||
| 8/24/2024 | Pending sale | $300,000 |
Source: | ||
| 8/21/2024 | Listed for sale | $300,000 |
Source: | ||
Public tax history
| Year | Property taxes | Tax assessment |
|---|---|---|
| 2025 | $3,542 -0.2% | $142,396 -0.4% |
| 2024 | $3,548 -3.9% | $142,960 -0.9% |
| 2023 | $3,693 -2.9% | $144,196 +8.6% |
Find assessor info on the county website
Neighborhood: 30134
Nearby schools
GreatSchools rating
- 3/10Connie Dugan Elementary SchoolGrades: PK-5Distance: 1.7 mi
- 5/10Irma C. Austin Middle SchoolGrades: 6-8Distance: 0.8 mi
- 5/10South Paulding High SchoolGrades: 9-12Distance: 1.6 mi
Schools provided by the listing agent
- Elementary: Dugan
- Middle: Austin
- High: South Paulding
Source: GAMLS. This data may not be complete. We recommend contacting the local school district to confirm school assignments for this home.
Get a cash offer in 3 minutes
Find out how much your home could sell for in as little as 3 minutes with a no-obligation cash offer.
Estimated market value$416,900
Get a cash offer in 3 minutes
Find out how much your home could sell for in as little as 3 minutes with a no-obligation cash offer.
Estimated market value
$416,900
