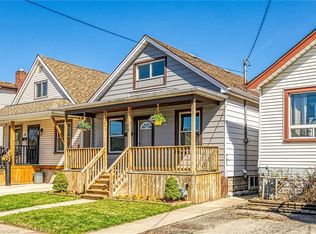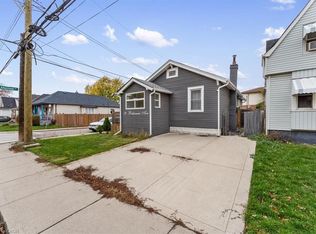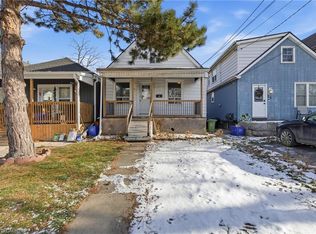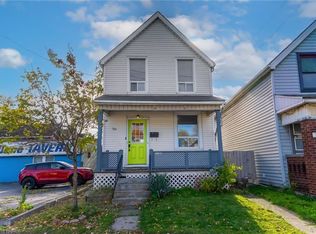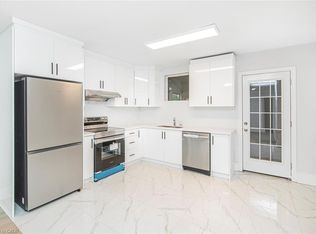163 Britannia Ave, Hamilton, ON L8H 1X4
What's special
- 37 days |
- 160 |
- 6 |
Zillow last checked: 8 hours ago
Listing updated: 19 hours ago
Nicole Garbin, Salesperson,
RE/MAX Escarpment Realty Inc.
Facts & features
Interior
Bedrooms & bathrooms
- Bedrooms: 3
- Bathrooms: 1
- Full bathrooms: 1
Other
- Level: Second
Bedroom
- Level: Second
Bedroom
- Level: Second
Bathroom
- Features: 4-Piece
- Level: Second
Basement
- Level: Basement
Dining room
- Level: Main
Eat in kitchen
- Level: Main
Living room
- Level: Main
Storage
- Level: Basement
Heating
- Forced Air, Natural Gas
Cooling
- Central Air
Appliances
- Included: Range, Water Heater Owned, Dishwasher, Hot Water Tank Owned, Range Hood, Refrigerator, Stove
- Laundry: In Basement
Features
- Basement: Full,Unfinished
- Has fireplace: No
Interior area
- Total structure area: 1,034
- Total interior livable area: 1,034 sqft
- Finished area above ground: 1,034
Property
Parking
- Total spaces: 2
- Parking features: Concrete, Private Drive Double Wide
- Uncovered spaces: 2
Features
- Patio & porch: Deck, Porch
- Fencing: Full
- Frontage type: North
- Frontage length: 36.08
Lot
- Size: 1,698.84 Square Feet
- Dimensions: 36.08 x 47.52
- Features: Urban, Pie Shaped Lot, Highway Access, Place of Worship, Playground Nearby, Public Parking, Public Transit, Rec./Community Centre, School Bus Route, Schools
Details
- Parcel number: 172440017
- Zoning: D
Construction
Type & style
- Home type: SingleFamily
- Architectural style: 1.5 Storey
- Property subtype: Single Family Residence, Residential
Materials
- Brick Veneer, Vinyl Siding
- Foundation: Concrete Perimeter
- Roof: Asphalt Shing
Condition
- 100+ Years
- New construction: No
- Year built: 1925
Utilities & green energy
- Sewer: Sewer (Municipal)
- Water: Municipal
Community & HOA
Location
- Region: Hamilton
Financial & listing details
- Price per square foot: C$386/sqft
- Annual tax amount: C$2,814
- Date on market: 11/3/2025
- Inclusions: Dishwasher, Hot Water Tank Owned, Range Hood, Refrigerator, Stove
(905) 304-3303
By pressing Contact Agent, you agree that the real estate professional identified above may call/text you about your search, which may involve use of automated means and pre-recorded/artificial voices. You don't need to consent as a condition of buying any property, goods, or services. Message/data rates may apply. You also agree to our Terms of Use. Zillow does not endorse any real estate professionals. We may share information about your recent and future site activity with your agent to help them understand what you're looking for in a home.
Price history
Price history
| Date | Event | Price |
|---|---|---|
| 12/10/2025 | Price change | C$399,000-5%C$386/sqft |
Source: | ||
| 11/14/2025 | Price change | C$420,000-6.5%C$406/sqft |
Source: | ||
| 11/3/2025 | Listed for sale | C$449,000C$434/sqft |
Source: | ||
Public tax history
Public tax history
Tax history is unavailable.Climate risks
Neighborhood: Crown Point
Nearby schools
GreatSchools rating
No schools nearby
We couldn't find any schools near this home.
Schools provided by the listing agent
- Elementary: Queen Mary/St. Lawrence
- High: Bernie Custis/Cathedral
Source: ITSO. This data may not be complete. We recommend contacting the local school district to confirm school assignments for this home.
- Loading
