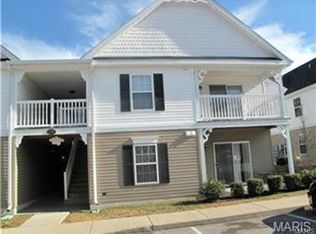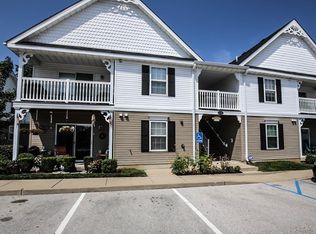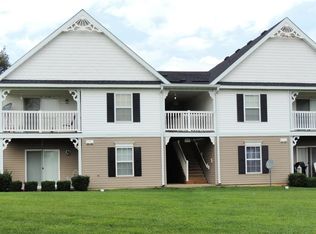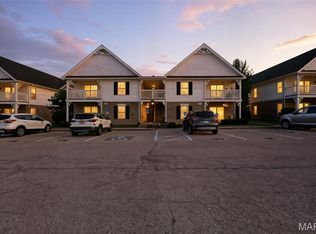Closed
Listing Provided by:
Charles F Maher 314-378-3762,
Realty Executives Premiere
Bought with: Worth Clark Realty
Price Unknown
163 Brandy Mill Cir Unit E, High Ridge, MO 63049
4beds
1,028sqft
Condominium, Apartment
Built in 2007
-- sqft lot
$179,200 Zestimate®
$--/sqft
$1,612 Estimated rent
Home value
$179,200
$159,000 - $202,000
$1,612/mo
Zestimate® history
Loading...
Owner options
Explore your selling options
What's special
Welcome to effortless living in the highly desirable Brandy Mill community! This stunning open-concept condo offers 2 spacious bedrooms, 2 full bathrooms, and a layout designed for both everyday comfort and stylish entertaining. Step inside to find vaulted ceilings and abundant natural light that make the open living, dining, and kitchen area feel bright and expansive. The kitchen features a breakfast bar and ample cabinetry—perfect for casual meals or hosting friends and family. All appliances are included. Slide open the door to your private covered balcony, ideal for morning coffee or evening wine. The primary suite is a true retreat, complete with vaulted ceilings, a walk-in closet, and an en-suite bath offering double vanities and a walk-in shower. The second bedroom is perfect for guests, a home office, or both, and is located adjacent to the second full bath with a tub/shower combo. Enjoy the convenience of in-unit laundry, extra storage, and assigned parking—all while skipping the hassle of yard maintenance. As a resident, you’ll have access to Brandy Mill’s resort-style amenities, including an in-ground pool, pickleball and basketball courts, and more. Plus, with easy access to Highway 30 and a short stroll to shops, dining, and everyday essentials, this location truly can’t be beat. If you're looking for low-maintenance living in a vibrant community—this is it!
Zillow last checked: 8 hours ago
Listing updated: August 19, 2025 at 03:17pm
Listing Provided by:
Charles F Maher 314-378-3762,
Realty Executives Premiere
Bought with:
Beth Muckerman, 2019014839
Worth Clark Realty
Source: MARIS,MLS#: 25045812 Originating MLS: St. Louis Association of REALTORS
Originating MLS: St. Louis Association of REALTORS
Facts & features
Interior
Bedrooms & bathrooms
- Bedrooms: 4
- Bathrooms: 4
- Full bathrooms: 4
- Main level bathrooms: 2
- Main level bedrooms: 2
Heating
- Forced Air
Cooling
- Ceiling Fan(s), Central Air
Appliances
- Included: Dishwasher, Dryer, Microwave, Electric Oven, Refrigerator
Features
- Flooring: Carpet, Laminate
- Has basement: No
- Has fireplace: No
Interior area
- Total structure area: 1,028
- Total interior livable area: 1,028 sqft
- Finished area above ground: 1,028
Property
Features
- Levels: One
- Exterior features: Basketball Court, Storage
Lot
- Size: 1,306 sqft
- Features: Adjoins Common Ground
Details
- Parcel number: 031.012.03003180
- Special conditions: Standard
Construction
Type & style
- Home type: Condo
- Architectural style: Apartment Style
- Property subtype: Condominium, Apartment
- Attached to another structure: Yes
Materials
- Frame, Vinyl Siding
Condition
- Year built: 2007
Utilities & green energy
- Electric: Ameren
- Sewer: Public Sewer
- Water: Public
- Utilities for property: Electricity Connected
Community & neighborhood
Location
- Region: High Ridge
- Subdivision: Brandy Hill Condo 7
HOA & financial
HOA
- Has HOA: Yes
- HOA fee: $295 monthly
- Amenities included: Basketball Court, Common Ground, Pool, Tennis Court(s)
- Services included: Clubhouse, Insurance, Maintenance Grounds, Maintenance Parking/Roads, Exterior Maintenance, Pool, Recreational Facilities, Sewer, Trash, Water
- Association name: Brandy Mill Condos
Other
Other facts
- Listing terms: Cash,Conventional,FHA,VA Loan
Price history
| Date | Event | Price |
|---|---|---|
| 8/19/2025 | Sold | -- |
Source: | ||
| 7/13/2025 | Contingent | $175,000$170/sqft |
Source: | ||
| 7/2/2025 | Listed for sale | $175,000$170/sqft |
Source: | ||
| 6/16/2015 | Sold | -- |
Source: | ||
Public tax history
Tax history is unavailable.
Neighborhood: 63049
Nearby schools
GreatSchools rating
- 7/10Brennan Woods Elementary SchoolGrades: K-5Distance: 1.1 mi
- 5/10Wood Ridge Middle SchoolGrades: 6-8Distance: 0.7 mi
- 6/10Northwest High SchoolGrades: 9-12Distance: 9.1 mi
Schools provided by the listing agent
- Elementary: High Ridge Elem.
- Middle: Wood Ridge Middle School
- High: Northwest High
Source: MARIS. This data may not be complete. We recommend contacting the local school district to confirm school assignments for this home.
Get a cash offer in 3 minutes
Find out how much your home could sell for in as little as 3 minutes with a no-obligation cash offer.
Estimated market value$179,200
Get a cash offer in 3 minutes
Find out how much your home could sell for in as little as 3 minutes with a no-obligation cash offer.
Estimated market value
$179,200



