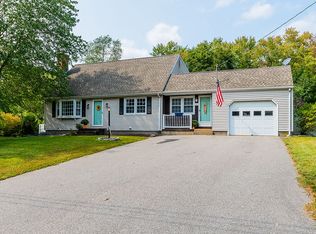METICULOUSLY MAINTAINED * POOL & OUTDOOR LIVING * CLOSE TO PARKS & REC, GOLF COURSE & TOWN AMENITIES * From the moment you enter this lovingly cared for home, the exceptional quality is immediately known. The entry features a custom coat closet, opens to a family room, slider to an outdoor living area or enter the welcoming remodeled kitchen. The island with upper cabinetry defines this great use of space and offers plenty of seating and extra storage. The custom cabinetry is enhanced by stainless steel appliances and the kitchen opens to a spacious dining area with hardwood flooring throughout. Notice an abundance of closet space as you view the half bath and main level bedroom. The living room has a beautiful fireplace and picture window with a partial open staircase as a backdrop. Heading upstairs you will find two generous size bedrooms and a full bathroom with a tub/shower combination. The master bedroom has more than enough space for large furniture and includes 3 closets. The second bedroom also enjoys plenty of room. For outdoor living, the impressive backyard features a covered area perfect for outdoor dining and a stamped concrete patio leads to a 16x24 above ground pool plus an enclosed outdoor shower. A storage shed built onto the back of the 1-car garage offers privacy and pool/outdoor equipment storage. The yard is beautifully landscaped, all in a neighborhood setting where you can take walks or bike ride. Siding/Windows 2001; House Roof 2014. Outstanding Home!
This property is off market, which means it's not currently listed for sale or rent on Zillow. This may be different from what's available on other websites or public sources.

