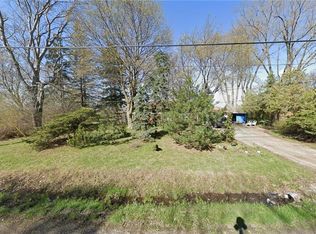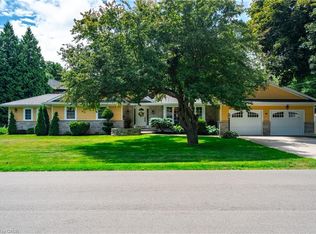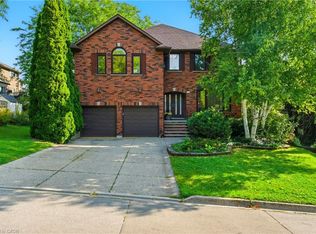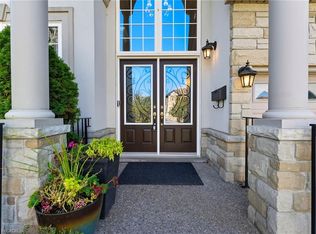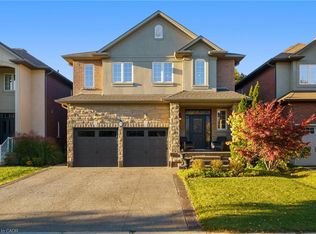163 Book Rd W, Hamilton, ON L9G 3L1
What's special
- 46 days |
- 48 |
- 4 |
Zillow last checked: 8 hours ago
Listing updated: October 29, 2025 at 09:34am
Adam E. White, Salesperson,
Keller Williams Complete Realty
Facts & features
Interior
Bedrooms & bathrooms
- Bedrooms: 5
- Bathrooms: 5
- Full bathrooms: 4
- 1/2 bathrooms: 1
- Main level bathrooms: 2
- Main level bedrooms: 1
Bedroom
- Level: Main
Bedroom
- Features: Walk-in Closet
- Level: Second
Bedroom
- Level: Second
Other
- Features: Ensuite, Walk-in Closet
- Level: Second
Bedroom
- Level: Basement
Bathroom
- Features: 2-Piece
- Level: Main
Bathroom
- Features: 3-Piece, Walk-in Closet
- Level: Main
Bathroom
- Features: 4-Piece, Double Vanity
- Level: Second
Bathroom
- Features: 3-Piece
- Level: Basement
Other
- Features: 3-Piece, Double Vanity, Ensuite
- Level: Second
Basement
- Level: Basement
Breakfast room
- Level: Main
Dining room
- Features: Hardwood Floor
- Level: Main
Eat in kitchen
- Level: Main
Family room
- Features: Fireplace
- Level: Main
Foyer
- Features: Hardwood Floor
- Level: Main
Kitchen
- Features: Double Vanity, Wet Bar
- Level: Main
Laundry
- Level: Main
Library
- Features: Hardwood Floor
- Level: Main
Living room
- Features: Fireplace, Hardwood Floor, Wainscoting
- Level: Main
Mud room
- Level: Main
Office
- Level: Second
Storage
- Level: Basement
Sunroom
- Level: Main
Heating
- Forced Air
Cooling
- Central Air
Appliances
- Included: Bar Fridge, Water Heater, Water Purifier, Water Softener, Dishwasher, Dryer, Freezer, Gas Oven/Range, Microwave, Refrigerator, Stove, Washer, Wine Cooler
- Laundry: In-Suite, Main Level
Features
- Auto Garage Door Remote(s), Ceiling Fan(s), Central Vacuum, In-Law Floorplan, Water Treatment, Wet Bar
- Windows: Window Coverings, Skylight(s)
- Basement: Development Potential,Full,Partially Finished,Sump Pump
- Number of fireplaces: 3
- Fireplace features: Family Room, Living Room, Gas, Wood Burning
Interior area
- Total structure area: 4,700
- Total interior livable area: 4,173 sqft
- Finished area above ground: 4,173
- Finished area below ground: 527
Video & virtual tour
Property
Parking
- Total spaces: 12
- Parking features: Attached Garage, Garage Door Opener, Circular Driveway, Private Drive Double Wide
- Attached garage spaces: 2
- Uncovered spaces: 10
Features
- Patio & porch: Porch
- Has private pool: Yes
- Pool features: Above Ground
- Has spa: Yes
- Spa features: Hot Tub, Heated
- Has view: Yes
- View description: Clear, Panoramic
- Frontage type: West
- Frontage length: 100.00
Lot
- Size: 0.52 Acres
- Dimensions: 100 x 226.12
- Features: Rural, Rectangular, Ample Parking, Highway Access, Shopping Nearby
Details
- Parcel number: 174120066
- Zoning: A2
- Other equipment: Hot Tub Equipment, Pool Equipment, Intercom
Construction
Type & style
- Home type: SingleFamily
- Architectural style: Two Story
- Property subtype: Single Family Residence, Residential
Materials
- Brick, Other
- Foundation: Poured Concrete
- Roof: Asphalt Shing
Condition
- 31-50 Years
- New construction: No
- Year built: 1993
Utilities & green energy
- Sewer: Septic Tank
- Water: Drilled Well
- Utilities for property: Natural Gas Connected
Green energy
- Energy efficient items: HVAC
Community & HOA
Location
- Region: Hamilton
Financial & listing details
- Price per square foot: C$359/sqft
- Annual tax amount: C$11,364
- Date on market: 10/29/2025
- Inclusions: Dishwasher, Dryer, Freezer, Garage Door Opener, Gas Oven/Range, Hot Tub, Hot Tub Equipment, Microwave, Pool Equipment, Refrigerator, Stove, Washer, Window Coverings, Wine Cooler, Negotiable, All Elf's And Window Coverings, U/V;water Softener & R/O Water System. Auto Garage Door Opener With Remote, Riding Lawnmower In Garage.
(905) 308-8333
By pressing Contact Agent, you agree that the real estate professional identified above may call/text you about your search, which may involve use of automated means and pre-recorded/artificial voices. You don't need to consent as a condition of buying any property, goods, or services. Message/data rates may apply. You also agree to our Terms of Use. Zillow does not endorse any real estate professionals. We may share information about your recent and future site activity with your agent to help them understand what you're looking for in a home.
Price history
Price history
| Date | Event | Price |
|---|---|---|
| 10/29/2025 | Listed for sale | C$1,499,900C$359/sqft |
Source: ITSO #40781062 Report a problem | ||
Public tax history
Public tax history
Tax history is unavailable.Climate risks
Neighborhood: Kelly
Nearby schools
GreatSchools rating
No schools nearby
We couldn't find any schools near this home.
Schools provided by the listing agent
- Elementary: St. Joachim; Frank Panabaker
- High: Bishop Tonnos, Ancaster High
Source: ITSO. This data may not be complete. We recommend contacting the local school district to confirm school assignments for this home.
- Loading
