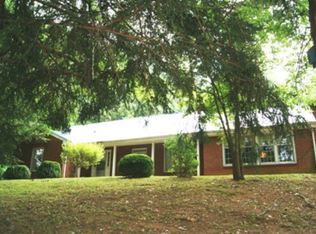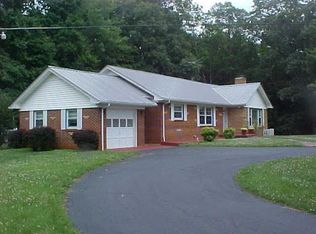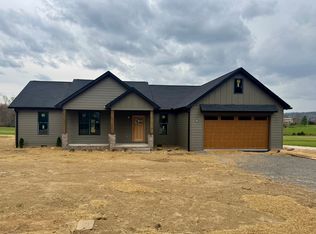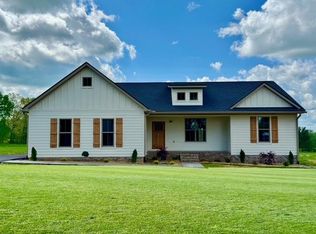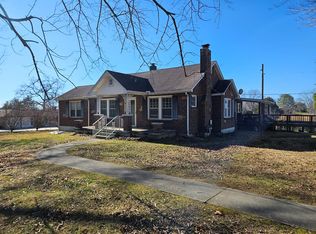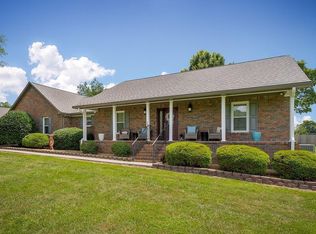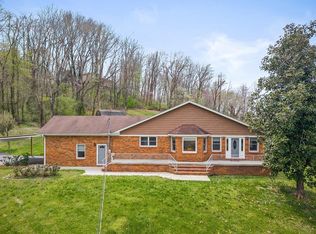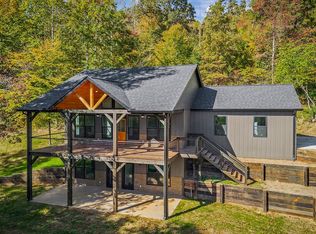Drive up to this beautiful gated property. Once inside the gate, the drive up to the all brick home offers beautiful and peaceful surroundings. This home built in 1974 brings you all the character and charm from the "70's". "Picture yourself waking up to breathtaking lake views ". A little storage shed on the property provides a dedicated space for storing a variety of items. This 10.9 acre property is perfect for outdoor enthusiasts and those seeking a peaceful retreat." "Imagine spending summers in around this private lake kayaking. Several Marinas pn Dale Hollow Lake in close proximity offering boating and fishing" Just 8 miles from Downtown Historic Livingston and 25 miles from the City of Cookeville offer all the amenities for shopping, restaurants and local social events where community comes together.
Active
Price cut: $75K (11/19)
$675,000
163 Bilbrey Rd, Livingston, TN 38570
3beds
1,657sqft
Est.:
Single Family Residence, Residential
Built in 1974
10.9 Acres Lot
$-- Zestimate®
$407/sqft
$-- HOA
What's special
Beautiful and peaceful surroundingsAll brick homePrivate lakeGated propertyBreathtaking lake views
- 234 days |
- 810 |
- 32 |
Zillow last checked: 8 hours ago
Listing updated: November 19, 2025 at 06:14am
Listing Provided by:
Patricia Rappa Robbe 615-627-8664,
Fridrich & Clark Realty 615-263-4800
Source: RealTracs MLS as distributed by MLS GRID,MLS#: 2901589
Tour with a local agent
Facts & features
Interior
Bedrooms & bathrooms
- Bedrooms: 3
- Bathrooms: 2
- Full bathrooms: 2
- Main level bedrooms: 3
Heating
- Central
Cooling
- Central Air
Appliances
- Included: Electric Oven
- Laundry: Electric Dryer Hookup, Washer Hookup
Features
- Ceiling Fan(s), Central Vacuum, Entrance Foyer, High Speed Internet
- Flooring: Wood, Parquet, Tile
- Basement: None,Crawl Space
- Number of fireplaces: 1
- Fireplace features: Family Room
Interior area
- Total structure area: 1,657
- Total interior livable area: 1,657 sqft
- Finished area above ground: 1,657
Property
Parking
- Total spaces: 2
- Parking features: Attached, Circular Driveway
- Attached garage spaces: 2
- Has uncovered spaces: Yes
Features
- Levels: One
- Stories: 1
- Patio & porch: Patio, Covered
- Has view: Yes
- View description: Lake
- Has water view: Yes
- Water view: Lake
- Waterfront features: Lake Front, Year Round Access
Lot
- Size: 10.9 Acres
Details
- Additional structures: Storm Shelter, Guest House, Storage
- Parcel number: 072 00400 000
- Special conditions: Standard
Construction
Type & style
- Home type: SingleFamily
- Architectural style: Ranch
- Property subtype: Single Family Residence, Residential
Materials
- Brick
- Roof: Shingle
Condition
- New construction: No
- Year built: 1974
Utilities & green energy
- Sewer: Septic Tank
- Water: Public
- Utilities for property: Water Available
Community & HOA
Community
- Security: Security Gate
HOA
- Has HOA: No
Location
- Region: Livingston
Financial & listing details
- Price per square foot: $407/sqft
- Tax assessed value: $152,900
- Annual tax amount: $860
- Date on market: 6/4/2025
Estimated market value
Not available
Estimated sales range
Not available
Not available
Price history
Price history
| Date | Event | Price |
|---|---|---|
| 11/19/2025 | Price change | $675,000-10%$407/sqft |
Source: | ||
| 8/14/2025 | Price change | $750,000-5.6%$453/sqft |
Source: | ||
| 7/1/2025 | Price change | $794,6200%$480/sqft |
Source: | ||
| 6/4/2025 | Listed for sale | $795,000+6525%$480/sqft |
Source: | ||
| 3/16/2004 | Sold | $12,000$7/sqft |
Source: Agent Provided Report a problem | ||
Public tax history
Public tax history
| Year | Property taxes | Tax assessment |
|---|---|---|
| 2024 | $860 +14.1% | $38,225 |
| 2023 | $753 | $38,225 |
| 2022 | $753 | $38,225 |
Find assessor info on the county website
BuyAbility℠ payment
Est. payment
$3,720/mo
Principal & interest
$3265
Home insurance
$236
Property taxes
$219
Climate risks
Neighborhood: 38570
Nearby schools
GreatSchools rating
- 6/10Livingston Middle SchoolGrades: 5-8Distance: 2.8 mi
- NAOverton Adult High SchoolGrades: 9-12Distance: 3.2 mi
- 4/10A H Roberts Elementary SchoolGrades: PK-4Distance: 3.2 mi
Schools provided by the listing agent
- Elementary: A H Roberts Elementary
- Middle: Livingston Middle School
- High: Livingston Academy
Source: RealTracs MLS as distributed by MLS GRID. This data may not be complete. We recommend contacting the local school district to confirm school assignments for this home.
