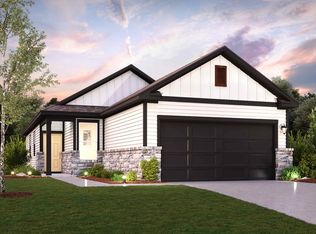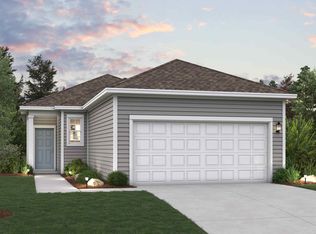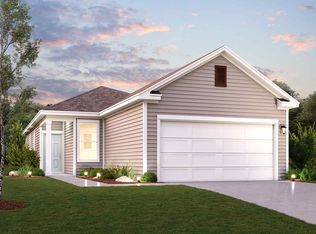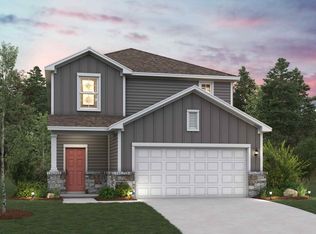The Luka at Trinity Ranch offers a versatile two-story layout. The welcoming foyer leads into an open-concept floor plan, centered around a grand great room. A dining area and a spacious kitchen with a center island and a walk-in pantry are adjacent. Upstairs, you'll find the lavish primary suite, complete with a private bath and a large walk-in closet. Two secondary bedrooms, a laundry, and a shared bath complete this attractive floor plan. Options may include: Covered patio Primary bath with dual sinks and shower
This property is off market, which means it's not currently listed for sale or rent on Zillow. This may be different from what's available on other websites or public sources.



