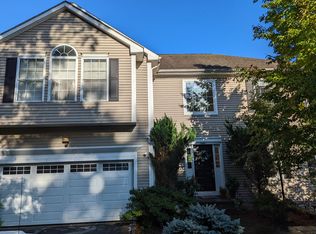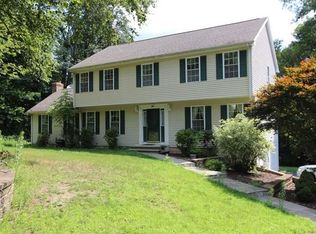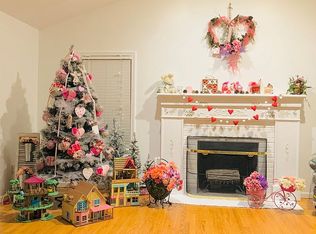STUNNING 4 BEDROOM CENTER HALL COLONIAL ON GORGEOUS LEVEL LOT NEAR JONES FAMILY FARM IN SHELTON. WONDERFUL CURB APPEAL. IMMACULATE KITCHEN, CORIAN COUNTERS, TONS OF CABINETS. IDEAL FOR LARGE GATHERINGS! KITCHEN HAS SLIDERS TO LARGE BACK DECK - PERFECT FOR ENTERTAINING. HALF BATH OFF OF KITCHEN. INTIMATE AND QUAINT FAMILY ROOM W/WOOD BURNING FIREPLACE. HARDWOOD THROUGHOUT. FORMAL DINING ROOM, LIVING ROOM. 1ST FLOOR WITH 9 FOOT CEILINGS. GORGEOUS CHANDELIER IN HALLWAY. MASTER BEDROOM SUITE W/PLENTY OF CLOSETS, FULL BATH W/WHIRLPOOL, SHOWER, DOUBLE SINKS. THREE ADDITIONAL BEDROOMS PLUS ADDITIONAL FULL BATH. LAUNDRY ON MAIN LEVEL. UNFINISHED LOWER LEVEL IS YOUR BLANK CANVAS TO FINISH AS YOU'S LIKE! WALK OUT W/SLIDERS TO BACK. PLENTY OF STORAGE. CENTRAL AIR. HUGE BACKYARD PERFECT FOR PLAYING, ENTERTAINING, AND SO MUCH MORE! COME TO SHELTON WHERE THE TAXES ARE LOW, AND THE LIVING IS EASY! ENJOY THE GORGEOUS COUNTRY AIR, THE FARM SURROUNDINGS, AS WELL AS ALL THE LOCAL FESTIVALS AND FAIRS! FINE RESTAURANTS, GROCERY STORES, SHOPPING, LOCAL FARM STORES AND MORE ARE ALL CONVENIENTLY JUST MINUTES AWAY. SCHEDULE YOUR PRIVATE OR VIRTUAL SHOWING TODAY. DON'T MISS THIS OPPORTUNITY - THE EARLY BIRD GETS THE WORM ON THIS ONE!
This property is off market, which means it's not currently listed for sale or rent on Zillow. This may be different from what's available on other websites or public sources.



