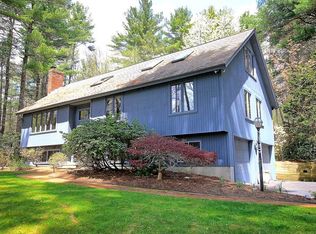Sold for $474,900
$474,900
163 Armsby Rd, Sutton, MA 01590
3beds
2,001sqft
Single Family Residence
Built in 1963
0.97 Acres Lot
$536,400 Zestimate®
$237/sqft
$2,940 Estimated rent
Home value
$536,400
$510,000 - $563,000
$2,940/mo
Zestimate® history
Loading...
Owner options
Explore your selling options
What's special
Back on Market, Buyer's backed out due to COLD FEET! This 3 bed, 2 bath Split Style home boasts approx. 2,000 sq. ft and is situated on a private .97 acre lot and is located on a dead end street. Upon entering, you will be greeted by a ton of natural light. Complete Open Concept floor plan upstairs with a beautiful kitchen featuring granite counters, center island & SS appliances flowing into the dining room into the FP'd living room! This well cared for home is ready for you to move into! The finished basement has a bonus room w/new installed carpeting which can be a perfect family/media gathering area or a 4th BR if needed or just customize the area to suit your needs & interests. Plenty of parking spaces as well as a one car garage. Forced air heating and Central A/C. Large back yard perfect for BBQ's and play time. A must see!
Zillow last checked: 8 hours ago
Listing updated: October 02, 2023 at 01:33pm
Listed by:
Christopher J. Campolito 774-200-5288,
Campolito Realty Group 774-200-5288
Bought with:
Marisa Hardina
Keller Williams Pinnacle Central
Source: MLS PIN,MLS#: 73145229
Facts & features
Interior
Bedrooms & bathrooms
- Bedrooms: 3
- Bathrooms: 2
- Full bathrooms: 2
Primary bedroom
- Features: Closet, Flooring - Vinyl
- Level: First
Bedroom 2
- Features: Closet, Flooring - Vinyl
- Level: First
Bedroom 3
- Features: Flooring - Vinyl
- Level: First
Bathroom 1
- Features: Bathroom - Full, Bathroom - With Tub & Shower, Flooring - Vinyl
- Level: First
Bathroom 2
- Features: Bathroom - Full, Bathroom - With Tub & Shower, Flooring - Vinyl, Dryer Hookup - Electric, Washer Hookup
- Level: Basement
Dining room
- Features: Flooring - Vinyl, Open Floorplan, Recessed Lighting
- Level: First
Family room
- Features: Closet, Flooring - Wall to Wall Carpet
- Level: Basement
Kitchen
- Features: Flooring - Vinyl, Countertops - Stone/Granite/Solid, Breakfast Bar / Nook, Open Floorplan, Recessed Lighting, Lighting - Pendant
- Level: First
Living room
- Features: Cathedral Ceiling(s), Ceiling Fan(s), Flooring - Vinyl, Open Floorplan
- Level: First
Heating
- Forced Air, Oil
Cooling
- Central Air
Appliances
- Included: Water Heater, Electric Water Heater, Range, Dishwasher, Refrigerator
- Laundry: Bathroom - Full, Flooring - Vinyl, In Basement, Electric Dryer Hookup, Washer Hookup
Features
- Flooring: Carpet, Vinyl / VCT
- Doors: Insulated Doors
- Windows: Insulated Windows, Screens
- Basement: Full,Finished,Walk-Out Access,Interior Entry,Garage Access,Radon Remediation System
- Number of fireplaces: 1
- Fireplace features: Living Room
Interior area
- Total structure area: 2,001
- Total interior livable area: 2,001 sqft
Property
Parking
- Total spaces: 5
- Parking features: Under, Garage Door Opener, Workshop in Garage, Paved Drive, Off Street, Paved
- Attached garage spaces: 1
- Uncovered spaces: 4
Features
- Patio & porch: Porch
- Exterior features: Porch, Rain Gutters, Storage, Screens
Lot
- Size: 0.97 Acres
- Features: Cul-De-Sac, Wooded, Cleared, Gentle Sloping
Details
- Foundation area: 1378
- Parcel number: M:0018 P:54,3796350
- Zoning: R1
Construction
Type & style
- Home type: SingleFamily
- Architectural style: Split Entry
- Property subtype: Single Family Residence
Materials
- Frame
- Foundation: Concrete Perimeter
- Roof: Shingle
Condition
- Year built: 1963
Utilities & green energy
- Electric: 200+ Amp Service
- Sewer: Private Sewer
- Water: Private
- Utilities for property: for Electric Range, for Electric Dryer, Washer Hookup
Community & neighborhood
Community
- Community features: Shopping, Golf, Highway Access, House of Worship
Location
- Region: Sutton
Other
Other facts
- Listing terms: Contract
Price history
| Date | Event | Price |
|---|---|---|
| 10/2/2023 | Sold | $474,900+3.3%$237/sqft |
Source: MLS PIN #73145229 Report a problem | ||
| 8/31/2023 | Contingent | $459,900$230/sqft |
Source: MLS PIN #73145229 Report a problem | ||
| 8/23/2023 | Listed for sale | $459,900$230/sqft |
Source: MLS PIN #73145229 Report a problem | ||
| 8/16/2023 | Contingent | $459,900$230/sqft |
Source: MLS PIN #73145229 Report a problem | ||
| 8/6/2023 | Listed for sale | $459,900+48.4%$230/sqft |
Source: MLS PIN #73145229 Report a problem | ||
Public tax history
| Year | Property taxes | Tax assessment |
|---|---|---|
| 2025 | $5,446 -3.1% | $453,100 +2.3% |
| 2024 | $5,619 +1.6% | $443,100 +10.9% |
| 2023 | $5,533 +8.8% | $399,500 +19.2% |
Find assessor info on the county website
Neighborhood: 01590
Nearby schools
GreatSchools rating
- NASutton Early LearningGrades: PK-2Distance: 2.5 mi
- 6/10Sutton Middle SchoolGrades: 6-8Distance: 2.5 mi
- 9/10Sutton High SchoolGrades: 9-12Distance: 2.6 mi
Get a cash offer in 3 minutes
Find out how much your home could sell for in as little as 3 minutes with a no-obligation cash offer.
Estimated market value$536,400
Get a cash offer in 3 minutes
Find out how much your home could sell for in as little as 3 minutes with a no-obligation cash offer.
Estimated market value
$536,400
