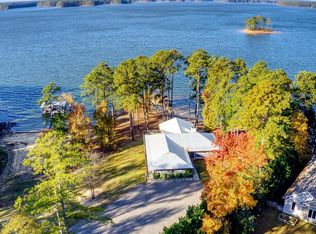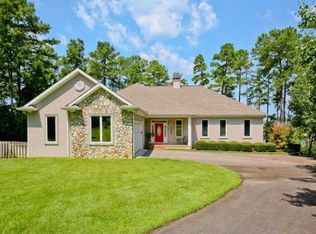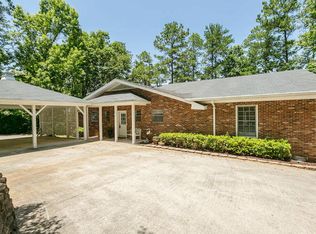Enjoy amazing views of Clarks Hill/Strom Thurmond Lake! The home sits on a point with a short CORPS line that boasts a panoramic view of the Savannah River perfectly framing the sunset over the lake. This spacious lake home features over 1,000 sqft. of outside entertaining space over-looking the water. The home offers a large open kitchen, dining room and great room with a study and heated sunroom.Off of the great room is a 18X10ft screened-in porch with a beautiful view of the lake. The home has a large owners suite with owners bath that includes a tiled stand-up shower and a large jetted tub that has its own hot water heater! From the owner's bedroom you can access a private patio and enjoy your morning coffee.Property has a double slip, covered, aluminum dock that is located in a sheltered cove. The home also includes a private beach area just a short walk down a secluded path. All the amenities for the perfect lake home on Clarks Hill/Strom Thurmond lake. A MUST-SEE!
This property is off market, which means it's not currently listed for sale or rent on Zillow. This may be different from what's available on other websites or public sources.


