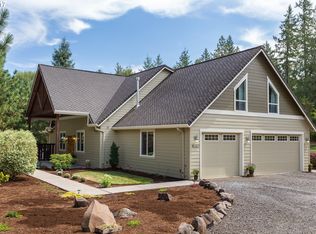You are going to love this Mulino retreat! Almost 6 acres of land, 2 ponds & end of road privacy. You're welcomed by a classic craftsman covered porch, then treated to valley views through soaring vaulted floor to ceiling windows and bay windows in great room. Hrdwood floors, granite counters, craftsman wood staircase w/tile inlays, master on the main w/generous walk-in closet/master bath. 30x34 insulated attached garage,(2)9ft doors.
This property is off market, which means it's not currently listed for sale or rent on Zillow. This may be different from what's available on other websites or public sources.
