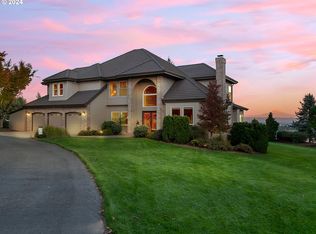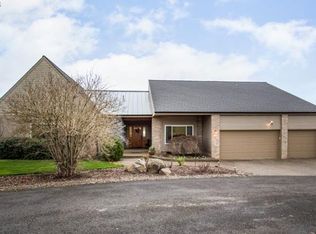Sold
$1,685,000
16293 SW Bell Rd, Sherwood, OR 97140
6beds
5,253sqft
Residential, Single Family Residence
Built in 1988
5 Acres Lot
$1,672,300 Zestimate®
$321/sqft
$6,014 Estimated rent
Home value
$1,672,300
$1.57M - $1.77M
$6,014/mo
Zestimate® history
Loading...
Owner options
Explore your selling options
What's special
PRICE REDUCED. Make your close-in country dream a reality! This remarkable Sherwood property features elegant finishes, spacious storage, dual-living potential, Mt. Hood views, pastures and outbuildings, and extensive upgrades throughout. The majority of the flat and usable 5 acres is fully fenced and includes an outdoor riding arena. The expansive detached shop/barn includes 2 horse stalls, room for RV storage, and a 1,000 sq ft upstairs entertainment/game room. Crafted for easy living, the main house offers 5,253 square feet with ample and recently upgraded entertaining space on the main level, both inside and out! Boasting a primary suite with Mt. Hood views, this six bedroom home also features two additional suites, one with a separate entrance allowing for dual or multi-generational living. Find even more storage space in the attached extra deep 3 car garage! Experience the best of both worlds - peaceful country living with city conveniences in Sherwood and Wilsonville just minutes away.
Zillow last checked: 8 hours ago
Listing updated: December 19, 2025 at 04:42am
Listed by:
Rick Brainard 503-781-1303,
Premiere Property Group, LLC
Bought with:
Andrew Finkle, 201203748
Home & Hearth Realty Group
Source: RMLS (OR),MLS#: 168133038
Facts & features
Interior
Bedrooms & bathrooms
- Bedrooms: 6
- Bathrooms: 5
- Full bathrooms: 4
- Partial bathrooms: 1
- Main level bathrooms: 1
Primary bedroom
- Features: Double Closet, Double Sinks, Soaking Tub, Suite, Walkin Closet, Wallto Wall Carpet
- Level: Upper
- Area: 256
- Dimensions: 16 x 16
Bedroom 1
- Features: Closet, Wallto Wall Carpet
- Level: Main
- Area: 140
- Dimensions: 14 x 10
Bedroom 2
- Features: Suite, Wallto Wall Carpet
- Level: Upper
- Area: 210
- Dimensions: 15 x 14
Bedroom 3
- Features: Double Closet, Wallto Wall Carpet
- Level: Upper
- Area: 140
- Dimensions: 14 x 10
Bedroom 4
- Features: Balcony, Wallto Wall Carpet
- Level: Upper
- Area: 132
- Dimensions: 12 x 11
Bedroom 5
- Features: Closet, Laminate Flooring, Suite, Vaulted Ceiling, Wet Bar, Wood Stove
- Level: Upper
- Area: 500
- Dimensions: 25 x 20
Dining room
- Features: Hardwood Floors
- Level: Main
- Area: 176
- Dimensions: 16 x 11
Family room
- Features: Fireplace, Hardwood Floors
- Level: Main
- Area: 270
- Dimensions: 18 x 15
Kitchen
- Features: Cook Island, Eating Area, Hardwood Floors, Pantry, Double Oven, Quartz
- Level: Main
- Area: 210
- Width: 14
Living room
- Features: Fireplace, Hardwood Floors
- Level: Upper
- Area: 288
- Dimensions: 18 x 16
Heating
- Forced Air, Heat Pump, Fireplace(s)
Cooling
- Heat Pump
Appliances
- Included: Appliance Garage, Built In Oven, Convection Oven, Cooktop, Dishwasher, Disposal, Double Oven, Down Draft, ENERGY STAR Qualified Appliances, Free-Standing Refrigerator, Instant Hot Water, Plumbed For Ice Maker, Stainless Steel Appliance(s), Wine Cooler, Electric Water Heater
- Laundry: Laundry Room
Features
- Ceiling Fan(s), High Ceilings, High Speed Internet, Quartz, Sound System, Balcony, Closet, Suite, Vaulted Ceiling(s), Wet Bar, Double Closet, Cook Island, Eat-in Kitchen, Pantry, Double Vanity, Soaking Tub, Walk-In Closet(s), Storage, Kitchen Island, Tile
- Flooring: Hardwood, Vinyl, Wall to Wall Carpet, Laminate, Concrete
- Windows: Double Pane Windows, Wood Frames
- Basement: Crawl Space
- Number of fireplaces: 3
- Fireplace features: Propane, Wood Burning, Wood Burning Stove
Interior area
- Total structure area: 5,253
- Total interior livable area: 5,253 sqft
Property
Parking
- Total spaces: 3
- Parking features: Parking Pad, RV Access/Parking, RV Boat Storage, Garage Door Opener, Attached, Extra Deep Garage
- Attached garage spaces: 3
- Has uncovered spaces: Yes
Accessibility
- Accessibility features: Garage On Main, Accessibility
Features
- Levels: Two
- Stories: 2
- Patio & porch: Covered Deck, Covered Patio, Deck, Porch
- Exterior features: Dog Run, Fire Pit, Garden, Yard, Balcony
- Has spa: Yes
- Spa features: Bath
- Fencing: Cross Fenced,Fenced
- Has view: Yes
- View description: Mountain(s), Territorial, Trees/Woods
Lot
- Size: 5 Acres
- Features: Level, Pasture, Trees, Sprinkler, Acres 5 to 7
Details
- Additional structures: Arena, Corral, GuestQuarters, PoultryCoop, RVParking, RVBoatStorage, ToolShed, SeparateLivingQuartersApartmentAuxLivingUnit, Garagenull
- Parcel number: 01343941
- Zoning: RRFF5
Construction
Type & style
- Home type: SingleFamily
- Architectural style: Traditional
- Property subtype: Residential, Single Family Residence
Materials
- Cedar
- Foundation: Concrete Perimeter
- Roof: Composition
Condition
- Resale
- New construction: No
- Year built: 1988
Utilities & green energy
- Gas: Propane
- Sewer: Septic Tank
- Water: Private, Well
- Utilities for property: Cable Connected
Community & neighborhood
Security
- Security features: Entry, Security System, Security System Owned
Location
- Region: Sherwood
Other
Other facts
- Listing terms: Cash,Conventional,VA Loan
- Road surface type: Gravel, Paved
Price history
| Date | Event | Price |
|---|---|---|
| 12/19/2025 | Sold | $1,685,000-3.7%$321/sqft |
Source: | ||
| 11/11/2025 | Pending sale | $1,750,000$333/sqft |
Source: | ||
| 9/26/2025 | Price change | $1,750,000-5.4%$333/sqft |
Source: | ||
| 8/13/2025 | Listed for sale | $1,850,000+36.1%$352/sqft |
Source: | ||
| 9/23/2020 | Sold | $1,359,000$259/sqft |
Source: | ||
Public tax history
| Year | Property taxes | Tax assessment |
|---|---|---|
| 2025 | $15,144 +4% | $893,889 +3% |
| 2024 | $14,564 +2.2% | $867,854 +3% |
| 2023 | $14,254 +13.5% | $842,577 +3% |
Find assessor info on the county website
Neighborhood: 97140
Nearby schools
GreatSchools rating
- 8/10Hawks View Elementary SchoolGrades: PK-5Distance: 2.8 mi
- 9/10Sherwood Middle SchoolGrades: 6-8Distance: 2.7 mi
- 10/10Sherwood High SchoolGrades: 9-12Distance: 3 mi
Schools provided by the listing agent
- Elementary: Hawks View
- Middle: Sherwood
- High: Sherwood
Source: RMLS (OR). This data may not be complete. We recommend contacting the local school district to confirm school assignments for this home.
Get a cash offer in 3 minutes
Find out how much your home could sell for in as little as 3 minutes with a no-obligation cash offer.
Estimated market value$1,672,300
Get a cash offer in 3 minutes
Find out how much your home could sell for in as little as 3 minutes with a no-obligation cash offer.
Estimated market value
$1,672,300

