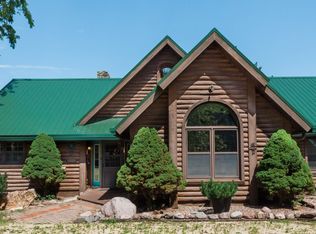Welcome to Paradise*Weekend retreat with spectacular views*Custom built log home by Wisconsin Log Homes*Home features hardwood floors, walkout basement with bar, 57' deck overlooks the vista views of the rolling countryside below*Wood burning fireplace built of Arizona cooper/turquoise stone*Vaulted ceilings in the master & his/her walk-in closets*Indoor hot tub room off the master*Screen-in porch next to the built-in grill*New steel roof recently installed*4-car garage for the car enthusiast*This rustic beauty is situated on 7 acres*Avoid the crowds & enjoy the views*3 other parcels available including the 27 acre equestrian center with 2 out buildings & grazing land*40 acres of tillable land/forest including 16 acres of prime hunting & fishing land along the Plum River*Another 5 acre parcel ideal for your home and breathtaking views of the countryside*Close to Savanna & Mount Carroll & many of the area attractions* 2.5 hour drive from Chicago*A must see to fully appreciate*
This property is off market, which means it's not currently listed for sale or rent on Zillow. This may be different from what's available on other websites or public sources.

