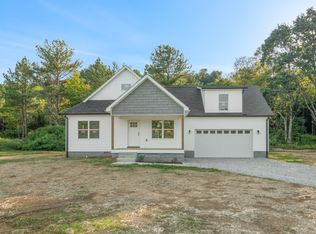Closed
$369,900
1629 Yellow Creek Rd LOT 1, Dickson, TN 37055
3beds
1,481sqft
Single Family Residence, Residential
Built in 2025
1.5 Acres Lot
$371,400 Zestimate®
$250/sqft
$2,273 Estimated rent
Home value
$371,400
$342,000 - $405,000
$2,273/mo
Zestimate® history
Loading...
Owner options
Explore your selling options
What's special
Welcome to this stunning new construction farmstyle house, perfectly situated on a spacious 1.5-acre lot. Step inside to a bright open floor plan featuring a vaulted ceiling in the living room and a fireplace. The spacious kitchen boasts a large quartz island, stainless steel appliances, and quartz countertops throughout the kitchen and bathrooms. Beautiful tile flooring in the baths and durable laminate flooring throughout make this home both stylish and practical. Custom touches set this home apart—including natural stained wood accents in the master tray ceiling and entry nook—adding character and charm. Enjoy outdoor living year-round on the covered front and back porches, perfect for relaxing or entertaining. Peace of mind comes with a 1-year builder warranty. Taxes TBD at closing.
Zillow last checked: 8 hours ago
Listing updated: November 12, 2025 at 11:55am
Listing Provided by:
Desiree Rachford 615-504-2169,
Elite Real Estate Group
Bought with:
Kayla M. Tagg, 363696
Blue Door Realty Group
Megan Gilbert, 359720
Blue Door Realty Group
Source: RealTracs MLS as distributed by MLS GRID,MLS#: 2992737
Facts & features
Interior
Bedrooms & bathrooms
- Bedrooms: 3
- Bathrooms: 2
- Full bathrooms: 2
- Main level bedrooms: 3
Bedroom 1
- Features: Full Bath
- Level: Full Bath
- Area: 168 Square Feet
- Dimensions: 14x12
Bedroom 2
- Features: Walk-In Closet(s)
- Level: Walk-In Closet(s)
- Area: 143 Square Feet
- Dimensions: 13x11
Bedroom 3
- Area: 121 Square Feet
- Dimensions: 11x11
Kitchen
- Area: 144 Square Feet
- Dimensions: 18x8
Living room
- Area: 378 Square Feet
- Dimensions: 18x21
Heating
- Central
Cooling
- Central Air
Appliances
- Included: Electric Oven, Dishwasher, Microwave, Refrigerator
Features
- Flooring: Laminate, Tile
- Basement: Crawl Space
- Number of fireplaces: 1
Interior area
- Total structure area: 1,481
- Total interior livable area: 1,481 sqft
- Finished area above ground: 1,481
Property
Features
- Levels: One
- Stories: 1
Lot
- Size: 1.50 Acres
Details
- Special conditions: Standard
Construction
Type & style
- Home type: SingleFamily
- Property subtype: Single Family Residence, Residential
Materials
- Vinyl Siding
Condition
- New construction: Yes
- Year built: 2025
Utilities & green energy
- Sewer: Septic Tank
- Water: Public
- Utilities for property: Water Available
Community & neighborhood
Location
- Region: Dickson
- Subdivision: Kasen Estates
Other
Other facts
- Available date: 09/01/2025
Price history
| Date | Event | Price |
|---|---|---|
| 11/10/2025 | Sold | $369,900$250/sqft |
Source: | ||
| 10/16/2025 | Contingent | $369,900$250/sqft |
Source: | ||
| 9/11/2025 | Listed for sale | $369,900$250/sqft |
Source: | ||
Public tax history
Tax history is unavailable.
Neighborhood: 37055
Nearby schools
GreatSchools rating
- 9/10Centennial Elementary SchoolGrades: PK-5Distance: 4.4 mi
- 6/10Dickson Middle SchoolGrades: 6-8Distance: 6.6 mi
- 5/10Dickson County High SchoolGrades: 9-12Distance: 6.1 mi
Schools provided by the listing agent
- Elementary: Centennial Elementary
- Middle: Dickson Middle School
- High: Dickson County High School
Source: RealTracs MLS as distributed by MLS GRID. This data may not be complete. We recommend contacting the local school district to confirm school assignments for this home.
Get a cash offer in 3 minutes
Find out how much your home could sell for in as little as 3 minutes with a no-obligation cash offer.
Estimated market value
$371,400
Get a cash offer in 3 minutes
Find out how much your home could sell for in as little as 3 minutes with a no-obligation cash offer.
Estimated market value
$371,400
