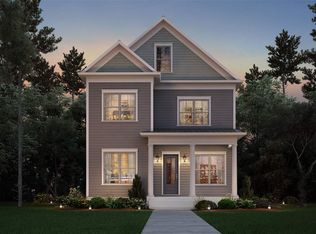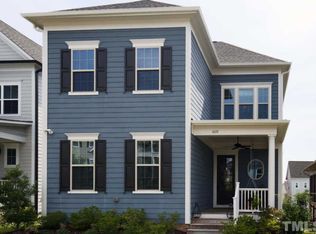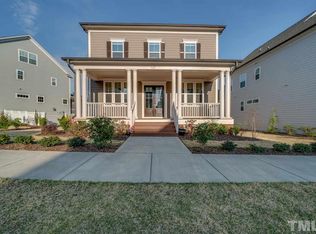Upgrade home has detached garage w/full bath & additional 532 sq.ft, makes great bonus rm, office, bedroom. 47K worth of upgrades. Rocking chair front porch.Gourmet pkg, kitchen, accent color island breakfast bar, 5 burner stove & more. Gorgeous dining area. Family room has built ins & can light pkg. Downstairs master, incredible bathroom. Upstairs spacious, private loft. 2 great size bedrooms. Charming screen porch. Painted doors, rain shower, tankless H20, 5'plank,granite, blinds,UPGRADED
This property is off market, which means it's not currently listed for sale or rent on Zillow. This may be different from what's available on other websites or public sources.


