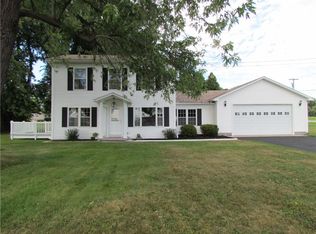Closed
$352,000
1629 Sweets Corners Rd, Fairport, NY 14450
4beds
2,316sqft
Single Family Residence
Built in 1970
0.92 Acres Lot
$381,500 Zestimate®
$152/sqft
$3,195 Estimated rent
Home value
$381,500
$347,000 - $416,000
$3,195/mo
Zestimate® history
Loading...
Owner options
Explore your selling options
What's special
Beautiful and well-maintained colonial in eastern Penfield near the Perinton border. The house has a spacious living room with wood burning fireplace, formal dining room, and office on the first floor. On a .92 acre lot located in an agricultural district and surrounded by farmland, you won't believe that you are less than 10 minutes from the high school and the four corners...and less to the Eastside YMCA and all of the 250 and 441 shopping! And....the development rights to the surrounding land have been purchased by the town, ensuring its agricultural status. Inside there are gleaming hard wood floors nearly everywhere you look (or under some carpeting). The eat-in kitchen is nicely updated with granite countertops, a deep double sink, breakfast bar, updated appliances and a glass sliding door to the sunroom. Upstairs are 4 generous sized bedrooms, of which the primary suite has an updated bath with walk in shower. Wall mounted split AC units help keep the house cool in the summer and the thermal windows keep it warm in the winter. Showings begin Thurs 5/9 4-6 pm, by appt Friday, Sat. 12-2. Public open Sun 1-3, by appt Mon 5/13. Offers due 5/14 at noon.
Zillow last checked: 8 hours ago
Listing updated: July 15, 2024 at 07:06am
Listed by:
Peter J. Easterly 585-218-6840,
RE/MAX Realty Group
Bought with:
Derek Pino, 10401312251
RE/MAX Realty Group
Source: NYSAMLSs,MLS#: R1536651 Originating MLS: Rochester
Originating MLS: Rochester
Facts & features
Interior
Bedrooms & bathrooms
- Bedrooms: 4
- Bathrooms: 3
- Full bathrooms: 2
- 1/2 bathrooms: 1
- Main level bathrooms: 1
Heating
- Ductless, Oil, Radiant, Steam
Cooling
- Ductless
Appliances
- Included: Dryer, Dishwasher, Electric Cooktop, Electric Water Heater, Gas Cooktop, Gas Oven, Gas Range, Refrigerator, Washer
- Laundry: Main Level
Features
- Breakfast Bar, Ceiling Fan(s), Separate/Formal Dining Room, Eat-in Kitchen, Home Office, Sliding Glass Door(s), Solid Surface Counters, Convertible Bedroom
- Flooring: Ceramic Tile, Hardwood, Laminate, Varies
- Doors: Sliding Doors
- Windows: Thermal Windows
- Basement: Full
- Number of fireplaces: 1
Interior area
- Total structure area: 2,316
- Total interior livable area: 2,316 sqft
Property
Parking
- Total spaces: 2
- Parking features: Attached, Garage, Circular Driveway, Garage Door Opener
- Attached garage spaces: 2
Features
- Levels: Two
- Stories: 2
- Patio & porch: Patio
- Exterior features: Blacktop Driveway, Patio, Propane Tank - Leased
Lot
- Size: 0.92 Acres
- Dimensions: 150 x 300
- Features: Agricultural
Details
- Additional structures: Shed(s), Storage
- Parcel number: 2642001260100001050000
- Special conditions: Standard
Construction
Type & style
- Home type: SingleFamily
- Architectural style: Colonial,Two Story
- Property subtype: Single Family Residence
Materials
- Vinyl Siding, Wood Siding, Copper Plumbing
- Foundation: Block
- Roof: Asphalt,Shingle
Condition
- Resale
- Year built: 1970
Utilities & green energy
- Electric: Circuit Breakers
- Sewer: Septic Tank
- Water: Connected, Public
- Utilities for property: Water Connected
Community & neighborhood
Location
- Region: Fairport
Other
Other facts
- Listing terms: Cash,Conventional,FHA
Price history
| Date | Event | Price |
|---|---|---|
| 7/10/2024 | Sold | $352,000+10%$152/sqft |
Source: | ||
| 5/15/2024 | Pending sale | $319,900$138/sqft |
Source: | ||
| 5/7/2024 | Listed for sale | $319,900+149.9%$138/sqft |
Source: | ||
| 7/1/1997 | Sold | $128,000+16.4%$55/sqft |
Source: Public Record Report a problem | ||
| 3/1/1996 | Sold | $110,000$47/sqft |
Source: Public Record Report a problem | ||
Public tax history
| Year | Property taxes | Tax assessment |
|---|---|---|
| 2024 | -- | $249,600 |
| 2023 | -- | $249,600 |
| 2022 | -- | $249,600 +55% |
Find assessor info on the county website
Neighborhood: 14450
Nearby schools
GreatSchools rating
- 8/10Harris Hill Elementary SchoolGrades: K-5Distance: 2.8 mi
- 7/10Bay Trail Middle SchoolGrades: 6-8Distance: 4.3 mi
- 8/10Penfield Senior High SchoolGrades: 9-12Distance: 3.8 mi
Schools provided by the listing agent
- District: Penfield
Source: NYSAMLSs. This data may not be complete. We recommend contacting the local school district to confirm school assignments for this home.
