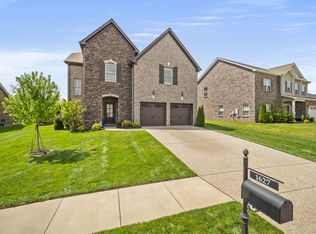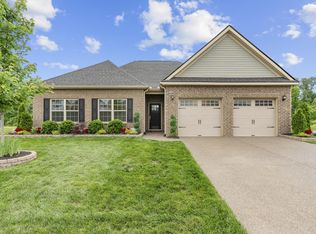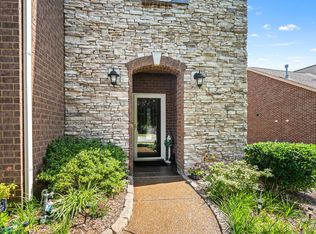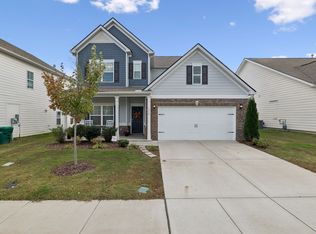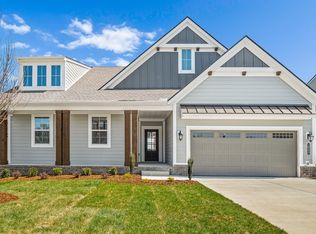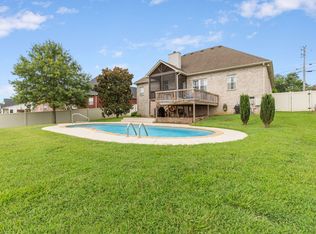Welcome to this beautifully maintained 5-bedroom, 3.5-bathroom home located in a quiet, family-friendly neighborhood. With a spacious two-story floor plan, updated finishes, and an oversized backyard backing to peaceful woods, this property offers the perfect blend of comfort, privacy, and flexibility.
Step inside to an inviting open-concept main level featuring a large living room, formal dining area, and a gourmet kitchen complete with granite countertops, rich wood cabinetry, stainless steel appliances, a center island, and a walk-in pantry. Hardwood floors and recessed lighting complement the warm, neutral tones throughout.
Upstairs, the expansive primary suite is a true retreat, featuring tray ceilings, dual windows, and a luxurious en suite bath with double vanities, a soaking tub, walk-in shower, and marble-style tilework. Four additional generously sized bedrooms offer plenty of space for family, guests, or a home office setup. The home also includes multiple bonus areas currently used as a gym, playroom, and office—easily adaptable to suit your lifestyle needs.
The oversized backyard is one of the standout features of this home. It backs up to mature trees with no rear neighbors, offering privacy and space for outdoor entertaining, pets, or future additions like a pool, garden, or play area. The extended patio is perfect for grilling and relaxing.
Additional highlights include a 2-car attached garage, dedicated laundry room, ample storage, and a flexible layout ideal for families, remote workers, or anyone needing room to grow. Located just minutes from parks, schools, and local amenities, this move-in-ready home offers both convenience and tranquility.
Don’t miss your chance to own this spacious and stylish home on one of the best lots in the neighborhood—schedule your private tour today!
Active
Price cut: $10.1K (10/24)
$524,900
1629 Summit Rdg, Lebanon, TN 37090
5beds
2,932sqft
Est.:
Single Family Residence, Residential
Built in 2020
9,583.2 Square Feet Lot
$-- Zestimate®
$179/sqft
$77/mo HOA
What's special
Backing to peaceful woodsOversized backyardExtended patioGourmet kitchenMultiple bonus areasGranite countertopsOpen-concept main level
- 166 days |
- 323 |
- 18 |
Likely to sell faster than
Zillow last checked: 8 hours ago
Listing updated: October 24, 2025 at 06:10am
Listing Provided by:
Wesley Binkley 615-364-2329,
Parrish & Associates 615-773-4020
Source: RealTracs MLS as distributed by MLS GRID,MLS#: 2942573
Tour with a local agent
Facts & features
Interior
Bedrooms & bathrooms
- Bedrooms: 5
- Bathrooms: 3
- Full bathrooms: 2
- 1/2 bathrooms: 1
- Main level bedrooms: 1
Bedroom 1
- Features: Suite
- Level: Suite
- Area: 234 Square Feet
- Dimensions: 13x18
Bedroom 2
- Features: Walk-In Closet(s)
- Level: Walk-In Closet(s)
- Area: 170 Square Feet
- Dimensions: 17x10
Bedroom 3
- Features: Walk-In Closet(s)
- Level: Walk-In Closet(s)
- Area: 256 Square Feet
- Dimensions: 16x16
Bedroom 4
- Features: Walk-In Closet(s)
- Level: Walk-In Closet(s)
- Area: 220 Square Feet
- Dimensions: 20x11
Primary bathroom
- Features: Double Vanity
- Level: Double Vanity
Dining room
- Features: Combination
- Level: Combination
- Area: 140 Square Feet
- Dimensions: 10x14
Kitchen
- Area: 154 Square Feet
- Dimensions: 11x14
Living room
- Features: Formal
- Level: Formal
- Area: 396 Square Feet
- Dimensions: 22x18
Other
- Features: Bedroom 5
- Level: Bedroom 5
- Area: 160 Square Feet
- Dimensions: 16x10
Other
- Features: Office
- Level: Office
- Area: 108 Square Feet
- Dimensions: 9x12
Heating
- Natural Gas
Cooling
- Central Air
Appliances
- Included: Electric Oven, Electric Range, Dishwasher, Disposal, Microwave, Stainless Steel Appliance(s)
- Laundry: Electric Dryer Hookup, Washer Hookup
Features
- High Speed Internet, Kitchen Island
- Flooring: Carpet, Wood, Tile
- Basement: None
Interior area
- Total structure area: 2,932
- Total interior livable area: 2,932 sqft
- Finished area above ground: 2,932
Property
Parking
- Total spaces: 2
- Parking features: Garage Faces Front
- Attached garage spaces: 2
Features
- Levels: Two
- Stories: 2
- Patio & porch: Patio, Covered
Lot
- Size: 9,583.2 Square Feet
- Dimensions: 60.89 x 131.58 IRR
Details
- Parcel number: 079E E 01300 000
- Special conditions: Standard
Construction
Type & style
- Home type: SingleFamily
- Architectural style: Contemporary
- Property subtype: Single Family Residence, Residential
Materials
- Brick, Vinyl Siding
- Roof: Asphalt
Condition
- New construction: No
- Year built: 2020
Utilities & green energy
- Sewer: Public Sewer
- Water: Public
- Utilities for property: Natural Gas Available, Water Available, Cable Connected
Green energy
- Energy efficient items: Insulation
Community & HOA
Community
- Subdivision: Valleybrook & Creekside At Stonebridge
HOA
- Has HOA: Yes
- HOA fee: $77 monthly
- Second HOA fee: $250 one time
Location
- Region: Lebanon
Financial & listing details
- Price per square foot: $179/sqft
- Tax assessed value: $414,500
- Annual tax amount: $2,997
- Date on market: 7/16/2025
Estimated market value
Not available
Estimated sales range
Not available
Not available
Price history
Price history
| Date | Event | Price |
|---|---|---|
| 10/24/2025 | Price change | $524,900-1.9%$179/sqft |
Source: | ||
| 9/22/2025 | Price change | $535,000-0.8%$182/sqft |
Source: | ||
| 7/16/2025 | Listed for sale | $539,500-0.6%$184/sqft |
Source: | ||
| 6/27/2025 | Listing removed | $542,500$185/sqft |
Source: | ||
| 4/21/2025 | Price change | $542,500-0.9%$185/sqft |
Source: | ||
Public tax history
Public tax history
| Year | Property taxes | Tax assessment |
|---|---|---|
| 2024 | $2,997 | $103,625 |
| 2023 | $2,997 | $103,625 |
| 2022 | $2,997 | $103,625 |
Find assessor info on the county website
BuyAbility℠ payment
Est. payment
$2,914/mo
Principal & interest
$2487
Home insurance
$184
Other costs
$243
Climate risks
Neighborhood: 37090
Nearby schools
GreatSchools rating
- 6/10Castle Heights Elementary SchoolGrades: PK-5Distance: 5.5 mi
- 6/10Winfree Bryant Middle SchoolGrades: 6-8Distance: 3.7 mi
Schools provided by the listing agent
- Elementary: Castle Heights Elementary
- Middle: Winfree Bryant Middle School
- High: Lebanon High School
Source: RealTracs MLS as distributed by MLS GRID. This data may not be complete. We recommend contacting the local school district to confirm school assignments for this home.
- Loading
- Loading
