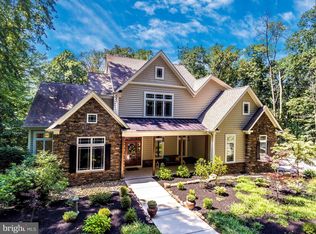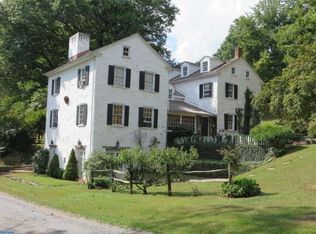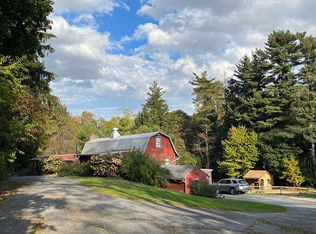Sold for $1,005,000
$1,005,000
1629 Saw Mill Rd, Spring City, PA 19475
4beds
5,100sqft
Single Family Residence
Built in 2005
5.4 Acres Lot
$1,023,800 Zestimate®
$197/sqft
$4,846 Estimated rent
Home value
$1,023,800
$962,000 - $1.10M
$4,846/mo
Zestimate® history
Loading...
Owner options
Explore your selling options
What's special
Welcome to this exquisite residence, set in the picturesque landscape of Chester County. As you journey down the lengthy driveway and across a charming stone bridge, you'll arrive at this stunning estate spread across 5.4 serene acres, featuring a substantial main house with 4 bedrooms and 3 bathrooms, plus a cozy 2-bedroom, 1-bath cottage. Previously used as bedrooms, the sunroom and library on the first floor add versatility to the layout. The property boasts a plethora of amenities including an in-ground swimming pool, a secluded lot, and multiple storage outbuildings. The kitchen is a chef’s delight, equipped with a custom hand-painted tile backsplash, a large island with bar seating, cherry-wood cabinets, and Corian countertops. It opens to a vast living/great room with a custom wood-burning fireplace, creating a warm, inviting center for the home. Further enhancing the first floor are a well-equipped study, an oversized laundry room, and a mudroom, plus a full bathroom. The formal living room is marked by a vaulted ceiling and wood-burning fireplace, leading to a large sunroom with a tiled floor and vaulted ceiling, offering flexible living space. The second floor is anchored by the Master Suite, complete with a vaulted ceiling, multiple closets, and an en-suite bathroom featuring a soaking tub and shower. Two additional large bedrooms share a full bathroom. Modern comforts such as central air, oil heat, hardwood flooring throughout, and two fireplaces in the main house enrich this home. Practicality is served with an oversized one-car garage and several outbuildings for ample storage. This home invites you to embrace a life of elegance and tranquility, where luxury seamlessly blends with comfort in the peaceful surroundings of Chester County.
Zillow last checked: 8 hours ago
Listing updated: April 08, 2025 at 02:43am
Listed by:
Richard Natoli 267-270-1145,
Keller Williams Realty Group,
Co-Listing Agent: Terese E Brittingham 610-212-0848,
Keller Williams Realty Group
Bought with:
Trish Keegan, RS332816
Styer Real Estate
Source: Bright MLS,MLS#: PACT2073450
Facts & features
Interior
Bedrooms & bathrooms
- Bedrooms: 4
- Bathrooms: 3
- Full bathrooms: 3
- Main level bathrooms: 1
- Main level bedrooms: 1
Other
- Level: Main
Bedroom 1
- Features: Cathedral/Vaulted Ceiling, Ceiling Fan(s), Flooring - HardWood, Primary Bedroom - Sitting Area, Walk-In Closet(s)
- Level: Upper
- Area: 552 Square Feet
- Dimensions: 24 x 23
Bedroom 2
- Features: Flooring - HardWood, Built-in Features
- Level: Upper
- Area: 300 Square Feet
- Dimensions: 12 x 25
Bedroom 3
- Features: Flooring - HardWood
- Level: Upper
- Area: 220 Square Feet
- Dimensions: 20 x 11
Bathroom 1
- Features: Flooring - Ceramic Tile
- Level: Main
- Area: 35 Square Feet
- Dimensions: 5 x 7
Bathroom 1
- Features: Cathedral/Vaulted Ceiling, Flooring - Ceramic Tile, Hot Tub/Spa
- Level: Upper
- Area: 154 Square Feet
- Dimensions: 14 x 11
Bathroom 2
- Features: Double Sink, Flooring - Ceramic Tile
- Level: Upper
- Area: 72 Square Feet
- Dimensions: 12 x 6
Dining room
- Features: Flooring - HardWood
- Level: Main
- Area: 364 Square Feet
- Dimensions: 28 x 13
Foyer
- Features: Flooring - HardWood
- Level: Main
- Area: 132 Square Feet
- Dimensions: 12 x 11
Great room
- Features: Flooring - HardWood, Fireplace - Other
- Level: Main
- Area: 832 Square Feet
- Dimensions: 32 x 26
Kitchen
- Features: Double Sink, Dining Area, Countertop(s) - Solid Surface, Kitchen Island
- Level: Main
- Area: 216 Square Feet
- Dimensions: 18 x 12
Library
- Features: Built-in Features
- Level: Main
- Area: 204 Square Feet
- Dimensions: 12 x 17
Living room
- Features: Flooring - HardWood, Fireplace - Other, Cathedral/Vaulted Ceiling, Built-in Features
- Level: Main
- Area: 418 Square Feet
- Dimensions: 19 x 22
Other
- Features: Flooring - HardWood
- Level: Main
- Area: 96 Square Feet
- Dimensions: 8 x 12
Other
- Features: Cathedral/Vaulted Ceiling, Flooring - Ceramic Tile
- Level: Main
- Area: 225 Square Feet
- Dimensions: 15 x 15
Heating
- Radiant, Forced Air, Heat Pump, Oil, Electric
Cooling
- Central Air, Other
Appliances
- Included: Dishwasher, Dryer, Microwave, Oven/Range - Electric, Refrigerator, Washer, Water Heater
- Laundry: Main Level
Features
- Ceiling Fan(s), Vaulted Ceiling(s), 9'+ Ceilings
- Flooring: Ceramic Tile, Hardwood, Wood
- Has basement: No
- Number of fireplaces: 2
- Fireplace features: Glass Doors, Insert, Brick
Interior area
- Total structure area: 5,100
- Total interior livable area: 5,100 sqft
- Finished area above ground: 5,100
- Finished area below ground: 0
Property
Parking
- Total spaces: 2
- Parking features: Garage Door Opener, Oversized, Gravel, Detached, Attached, Driveway
- Attached garage spaces: 2
- Has uncovered spaces: Yes
Accessibility
- Accessibility features: Doors - Lever Handle(s), Accessible Entrance
Features
- Levels: Two
- Stories: 2
- Patio & porch: Patio
- Exterior features: Flood Lights, Rain Gutters, Satellite Dish
- Has private pool: Yes
- Pool features: In Ground, Pool/Spa Combo, Concrete, Private
- Spa features: Hot Tub
- Has view: Yes
- View description: Trees/Woods
Lot
- Size: 5.40 Acres
- Features: Rural
Details
- Additional structures: Above Grade, Below Grade, Outbuilding
- Parcel number: 2503 0057.050E
- Zoning: R-2
- Special conditions: Standard
Construction
Type & style
- Home type: SingleFamily
- Architectural style: Cape Cod
- Property subtype: Single Family Residence
Materials
- Stucco, Wood Siding
- Foundation: Slab
- Roof: Shingle
Condition
- Excellent
- New construction: No
- Year built: 2005
Utilities & green energy
- Electric: 200+ Amp Service, Circuit Breakers
- Sewer: On Site Septic
- Water: Well
Community & neighborhood
Location
- Region: Spring City
- Subdivision: None Available
- Municipality: WEST VINCENT TWP
Other
Other facts
- Listing agreement: Exclusive Right To Sell
- Listing terms: Cash,Conventional
- Ownership: Fee Simple
- Road surface type: Gravel
Price history
| Date | Event | Price |
|---|---|---|
| 4/7/2025 | Sold | $1,005,000-4.3%$197/sqft |
Source: | ||
| 3/15/2025 | Pending sale | $1,049,900$206/sqft |
Source: | ||
| 2/11/2025 | Contingent | $1,049,900$206/sqft |
Source: | ||
| 1/27/2025 | Price change | $1,049,900-2.8%$206/sqft |
Source: | ||
| 12/10/2024 | Price change | $1,079,900-1.8%$212/sqft |
Source: | ||
Public tax history
| Year | Property taxes | Tax assessment |
|---|---|---|
| 2025 | $9,744 +1.5% | $228,060 |
| 2024 | $9,605 +2.3% | $228,060 |
| 2023 | $9,388 +1.5% | $228,060 |
Find assessor info on the county website
Neighborhood: 19475
Nearby schools
GreatSchools rating
- 8/10West Vincent El SchoolGrades: K-6Distance: 3.1 mi
- 4/10Owen J Roberts Middle SchoolGrades: 7-8Distance: 2.2 mi
- 7/10Owen J Roberts High SchoolGrades: 9-12Distance: 2.2 mi
Schools provided by the listing agent
- District: Owen J Roberts
Source: Bright MLS. This data may not be complete. We recommend contacting the local school district to confirm school assignments for this home.
Get a cash offer in 3 minutes
Find out how much your home could sell for in as little as 3 minutes with a no-obligation cash offer.
Estimated market value$1,023,800
Get a cash offer in 3 minutes
Find out how much your home could sell for in as little as 3 minutes with a no-obligation cash offer.
Estimated market value
$1,023,800


