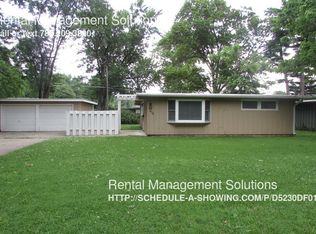Super super cute home with recently updated baths. The home features a two car garage with extra parking and brand new driveway. Family and friends will love to hang out in the extra quiet back yard that?s perfect for entertaining. Fresh exterior paint and brand new gutters compliment the already perfect curb appeal. Nothing left to do but bring your furniture and move right in. Call to schedule your showing today.
This property is off market, which means it's not currently listed for sale or rent on Zillow. This may be different from what's available on other websites or public sources.

