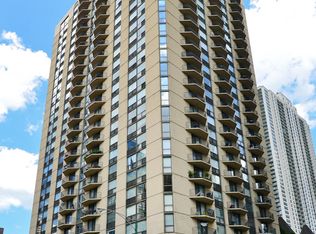Live in the heart of Prairie District! Overlook miles of stunning city views from this 30th floor 2 bed/2 bath PLUS den. Spacious split floor plan features two large bedrooms, wrap-around kitchen with granite countertop and stainless steel appliances, and 11x5 balcony. Den could be an office, studio or guest room. Building also has outdoor pool, sundeck, hospitality room, fitness center, storage lockers, 24 hr doorstaff, Tide Valet Cleaners, receiving room and on-site management. Enjoy unparalleled access to Lake Michigan, Soldier Field, Museum Campus, public transit (trains and buses), and vibrant entertainment options. Proximity to EVERYTHING! Parking Space P-176 available for additional 250. Available April 1st!
Living Room
(24X14) Main Level Hardwood
Kitchen
(12X10) Main Level
Laundry
(3X3) Main Level
2nd Bedroom
(13X11) Main Level Carpet
Balcony
(11X5) Main Level
Dining Room
(COMBO) Main Level Hardwood
Master Bedroom
(13X11) Main Level Carpet
Den
(9X8) Main Level Hardwood
Additional Rooms
Den
Interior Property Features
Hardwood Floors
Unit Floor Level
30
Rooms
6
Master Bedroom Bath
Full
Bath Amenities
Double Sink
Appliances
Oven/Range, Microwave, Dishwasher, Refrigerator, Washer, Dryer, Disposal
Kitchen
Eating Area-Breakfast Bar
Laundry Features
In Unit
Exterior Building Type
Brick, Glass, Stone
Parking
Garage
Is Parking Included in Price
No
Garage Ownership
Fee/Leased
Garage Fee/Lease $
$250
Air Conditioning
Central Air
Water
Lake Michigan
Sewer
Sewer-Public
Electricity
Heat/Fuel
Electric
Security Deposit
1 MO
Common Area Amenities
Bike Room/Bike Trails, Door Person
Management
Manager On-site
General Information
Non-Smoking Unit
Fees/Approvals
Credit Report
Monthly Rent Incl:
Heat, Water, Pool, Doorman, Storage Lockers, Internet Access, Air Conditioning, Exercise Facilities, Wi-Fi
Apartment for rent
Accepts Zillow applications
$3,400/mo
1629 S Prairie Ave UNIT 3008, Chicago, IL 60616
2beds
1,220sqft
Price is base rent and doesn't include required fees.
Apartment
Available now
No pets
Central air
In unit laundry
Attached garage parking
-- Heating
What's special
Outdoor poolTwo large bedroomsStunning city viewsSpacious split floor planWrap-around kitchenCentral airStainless steel appliances
- 6 days
- on Zillow |
- -- |
- -- |
Travel times
Facts & features
Interior
Bedrooms & bathrooms
- Bedrooms: 2
- Bathrooms: 2
- Full bathrooms: 2
Cooling
- Central Air
Appliances
- Included: Dishwasher, Dryer, Microwave, Oven, Refrigerator, Washer
- Laundry: In Unit
Features
- Flooring: Hardwood
- Furnished: Yes
Interior area
- Total interior livable area: 1,220 sqft
Property
Parking
- Parking features: Attached
- Has attached garage: Yes
- Details: Contact manager
Features
- Exterior features: Bicycle storage
Details
- Parcel number: 17223040921261
Construction
Type & style
- Home type: Apartment
- Property subtype: Apartment
Building
Management
- Pets allowed: No
Community & HOA
Community
- Features: Pool
HOA
- Amenities included: Pool
Location
- Region: Chicago
Financial & listing details
- Lease term: 1 Year
Price history
| Date | Event | Price |
|---|---|---|
| 5/3/2025 | Listed for rent | $3,400$3/sqft |
Source: Zillow Rentals | ||
| 5/3/2025 | Listing removed | $3,400$3/sqft |
Source: MRED as distributed by MLS GRID #12318017 | ||
| 3/21/2025 | Listed for rent | $3,400+36%$3/sqft |
Source: MRED as distributed by MLS GRID #12318017 | ||
| 11/12/2020 | Listing removed | $2,500$2/sqft |
Source: Berkshire Hathaway HomeServices Chicago #10907551 | ||
| 10/17/2020 | Price change | $2,500-10.7%$2/sqft |
Source: Berkshire Hathaway HomeServices Chicago #10907551 | ||
Neighborhood: South Loop
There are 3 available units in this apartment building
![[object Object]](https://photos.zillowstatic.com/fp/08c1df963b60a83cb088cfbcdccc6226-p_i.jpg)
