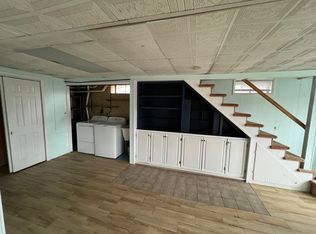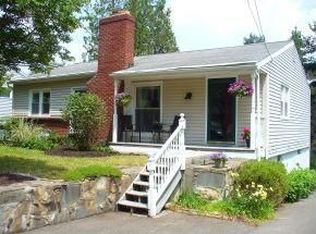Sold for $196,500
$196,500
1629 Rita Rd, Vestal, NY 13850
3beds
1,777sqft
Single Family Residence
Built in 1955
9,147.6 Square Feet Lot
$225,900 Zestimate®
$111/sqft
$1,941 Estimated rent
Home value
$225,900
$215,000 - $237,000
$1,941/mo
Zestimate® history
Loading...
Owner options
Explore your selling options
What's special
Condition is everything and this home has it! Well cared for spotless ranch with a walk out basement is waiting for you to say yes! Features include: Central a/c, Whole house blown-in insulation, whole house fan (keeps the house cool so the central air doesn't have to work as hard), whole house generator, refrigerator 2020, newer hot water heater 2019, washer/dryer 2022, chimneys both have new liners and HVAC system has new liner, new wood fireplace insert in the family room, tilt in windows upstairs and in the lower level the windows have a slide feature. Have a cookout in the back patio area and a view of one of Vestal's public parks (Middendorf Park) that borders the property. Plenty of storage in the house and garage but an amazing 2 story newly purchased Amish shed stays with the house for lawnmower, tools, snow blower or any extra toys you may have! Don't delay, this could be it!
Zillow last checked: 11 hours ago
Listing updated: June 27, 2023 at 07:38am
Listed by:
Carrie R. King,
NEXTHOME KINGDOM
Bought with:
Joseph Dorner, 10401374753
EXIT REALTY HOMEWARD BOUND
Source: GBMLS,MLS#: 321315 Originating MLS: Greater Binghamton Association of REALTORS
Originating MLS: Greater Binghamton Association of REALTORS
Facts & features
Interior
Bedrooms & bathrooms
- Bedrooms: 3
- Bathrooms: 2
- Full bathrooms: 1
- 1/2 bathrooms: 1
Bedroom
- Level: First
- Dimensions: 14 x 11
Bedroom
- Level: First
- Dimensions: 12 x 11
Bedroom
- Level: First
- Dimensions: 15 x 9
Bathroom
- Level: First
- Dimensions: 9x 7
Bathroom
- Level: Lower
- Dimensions: In laundry
Family room
- Level: Lower
- Dimensions: 25 x 25
Kitchen
- Level: First
- Dimensions: 15 x 12
Laundry
- Level: Lower
- Dimensions: 11 x 12
Living room
- Level: First
- Dimensions: 11 x 19
Heating
- Forced Air
Cooling
- Attic Fan, Central Air, Ceiling Fan(s)
Appliances
- Included: Dryer, Dishwasher, Free-Standing Range, Gas Water Heater, Microwave, Refrigerator, Washer
- Laundry: Washer Hookup, Dryer Hookup
Features
- Workshop
- Flooring: Carpet, Tile, Vinyl, Wood
- Windows: Insulated Windows
- Basement: Walk-Out Access
- Number of fireplaces: 2
- Fireplace features: Family Room, Living Room, Wood Burning
Interior area
- Total interior livable area: 1,777 sqft
- Finished area above ground: 1,120
- Finished area below ground: 657
Property
Parking
- Total spaces: 1
- Parking features: Basement, Garage, Shared Driveway
- Attached garage spaces: 1
Features
- Patio & porch: Enclosed, Open, Patio, Porch
- Exterior features: Landscaping, Mature Trees/Landscape, Patio
Lot
- Size: 9,147 sqft
- Dimensions: 60 x 150
- Features: Sloped Down, Landscaped
Details
- Parcel number: 03480018901100020130000000
Construction
Type & style
- Home type: SingleFamily
- Architectural style: Ranch
- Property subtype: Single Family Residence
Materials
- Vinyl Siding
- Foundation: Basement
Condition
- Year built: 1955
Utilities & green energy
- Sewer: Public Sewer
- Water: Public
- Utilities for property: Cable Available
Community & neighborhood
Location
- Region: Vestal
- Subdivision: Middendorf Heights
Other
Other facts
- Listing agreement: Exclusive Right To Sell
- Ownership: OWNER
Price history
| Date | Event | Price |
|---|---|---|
| 7/16/2023 | Listing removed | -- |
Source: Zillow Rentals Report a problem | ||
| 7/12/2023 | Listed for rent | $2,000$1/sqft |
Source: Zillow Rentals Report a problem | ||
| 6/21/2023 | Sold | $196,500+3.5%$111/sqft |
Source: | ||
| 5/22/2023 | Pending sale | $189,900$107/sqft |
Source: | ||
| 5/22/2023 | Contingent | $189,900$107/sqft |
Source: | ||
Public tax history
| Year | Property taxes | Tax assessment |
|---|---|---|
| 2024 | -- | $165,500 +10% |
| 2023 | -- | $150,400 +15.1% |
| 2022 | -- | $130,700 +8% |
Find assessor info on the county website
Neighborhood: 13850
Nearby schools
GreatSchools rating
- 5/10Glenwood Elementary SchoolGrades: K-5Distance: 0.8 mi
- 6/10Vestal Middle SchoolGrades: 6-8Distance: 2.6 mi
- 7/10Vestal Senior High SchoolGrades: 9-12Distance: 2.2 mi
Schools provided by the listing agent
- Elementary: Glenwood
- District: Vestal
Source: GBMLS. This data may not be complete. We recommend contacting the local school district to confirm school assignments for this home.

