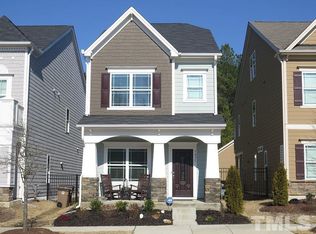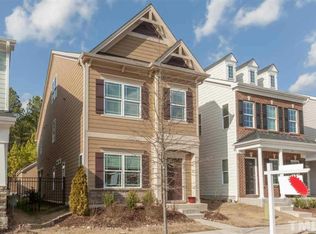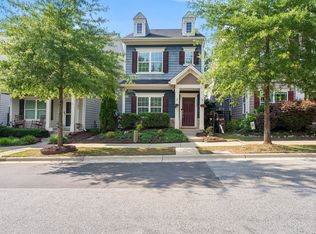Sold for $440,000 on 02/24/25
$440,000
1629 Main Divide Dr, Wake Forest, NC 27587
3beds
2,322sqft
Single Family Residence, Residential
Built in 2015
3,484.8 Square Feet Lot
$434,200 Zestimate®
$189/sqft
$2,246 Estimated rent
Home value
$434,200
$412,000 - $456,000
$2,246/mo
Zestimate® history
Loading...
Owner options
Explore your selling options
What's special
Welcome to your beautifully refreshed Charleston-style home nestled in the heart of Bowling Green! Step onto the inviting front porch, perfect for morning coffee or relaxing evenings. Inside, you'll find a freshly painted, bright, and open floor plan with 9' ceilings and plantation shutters that create a sense of space and warmth. A cozy gas fireplace is the centerpiece of the living room while updated fixtures in the dining room and kitchen areas provide a great foundation for your new home. The gourmet kitchen is a chef's dream, featuring gleaming granite countertops, stainless steel appliances, and plenty of prep space. Don't miss the massive walk-in pantry. Retreat to the master suite with its vaulted ceiling, offering a peaceful escape. Two more bedrooms on the second floor provide plenty of living space. The third-floor bonus room is ideal for a home office, playroom, or media space, while abundant attic storage keeps everything tidy. Enjoy your private, fenced backyard with covered patio, perfect for outdoor dining and relaxation, with easy access to the detached garage. This is a must-see home that blends charm, style, and modern convenience—schedule your visit today!
Zillow last checked: 8 hours ago
Listing updated: October 28, 2025 at 12:36am
Listed by:
Jeremy Kaplan 215-317-0248,
Berkshire Hathaway HomeService
Bought with:
Niko Saparilas, 348806
DASH Carolina
Source: Doorify MLS,MLS#: 10059515
Facts & features
Interior
Bedrooms & bathrooms
- Bedrooms: 3
- Bathrooms: 4
- Full bathrooms: 2
- 1/2 bathrooms: 2
Heating
- Central, Fireplace(s), Forced Air, Natural Gas
Cooling
- Ceiling Fan(s), Central Air, Zoned
Appliances
- Included: Free-Standing Gas Oven, Microwave, Plumbed For Ice Maker, Stainless Steel Appliance(s), Washer/Dryer
- Laundry: In Hall, Upper Level
Features
- Bathtub/Shower Combination, Cathedral Ceiling(s), Ceiling Fan(s), Double Vanity, Granite Counters, Kitchen/Dining Room Combination, Open Floorplan, Recessed Lighting, Separate Shower, Smooth Ceilings, Storage, Vaulted Ceiling(s), Walk-In Closet(s)
- Flooring: Ceramic Tile, Vinyl
- Common walls with other units/homes: No Common Walls
Interior area
- Total structure area: 2,322
- Total interior livable area: 2,322 sqft
- Finished area above ground: 2,322
- Finished area below ground: 0
Property
Parking
- Total spaces: 2
- Parking features: Garage Faces Rear, Storage
- Garage spaces: 2
Accessibility
- Accessibility features: Central Living Area, Visitor Bathroom
Features
- Levels: Three Or More
- Stories: 2
- Patio & porch: Covered, Deck, Front Porch, Terrace
- Exterior features: Balcony, Courtyard, Covered Courtyard, Fenced Yard
- Pool features: Association
- Fencing: Back Yard
- Has view: Yes
Lot
- Size: 3,484 sqft
- Features: Interior Lot, Landscaped
Details
- Parcel number: 1850357763
- Special conditions: Standard
Construction
Type & style
- Home type: SingleFamily
- Architectural style: Charleston
- Property subtype: Single Family Residence, Residential
Materials
- Vinyl Siding
- Foundation: Slab
- Roof: Shingle, Flat
Condition
- New construction: No
- Year built: 2015
Utilities & green energy
- Sewer: Public Sewer
- Water: Public
Community & neighborhood
Location
- Region: Wake Forest
- Subdivision: Bowling Green
HOA & financial
HOA
- Has HOA: Yes
- HOA fee: $45 monthly
- Amenities included: Clubhouse, Pool, Trail(s)
- Services included: Maintenance Grounds, Storm Water Maintenance
Price history
| Date | Event | Price |
|---|---|---|
| 2/24/2025 | Sold | $440,000+0.1%$189/sqft |
Source: | ||
| 1/20/2025 | Pending sale | $439,700$189/sqft |
Source: | ||
| 1/15/2025 | Price change | $439,700-2.1%$189/sqft |
Source: | ||
| 11/8/2024 | Price change | $449,000-0.2%$193/sqft |
Source: | ||
| 10/22/2024 | Listed for sale | $450,000+80.4%$194/sqft |
Source: | ||
Public tax history
| Year | Property taxes | Tax assessment |
|---|---|---|
| 2025 | $4,083 +0.4% | $433,593 |
| 2024 | $4,068 +20.4% | $433,593 +50% |
| 2023 | $3,379 +4.2% | $289,036 |
Find assessor info on the county website
Neighborhood: 27587
Nearby schools
GreatSchools rating
- 9/10Jones Dairy ElementaryGrades: PK-5Distance: 1 mi
- 9/10Heritage MiddleGrades: 6-8Distance: 2 mi
- 7/10Wake Forest High SchoolGrades: 9-12Distance: 2.5 mi
Schools provided by the listing agent
- Elementary: Wake - Jones Dairy
- Middle: Wake - Heritage
- High: Wake - Wake Forest
Source: Doorify MLS. This data may not be complete. We recommend contacting the local school district to confirm school assignments for this home.
Get a cash offer in 3 minutes
Find out how much your home could sell for in as little as 3 minutes with a no-obligation cash offer.
Estimated market value
$434,200
Get a cash offer in 3 minutes
Find out how much your home could sell for in as little as 3 minutes with a no-obligation cash offer.
Estimated market value
$434,200


