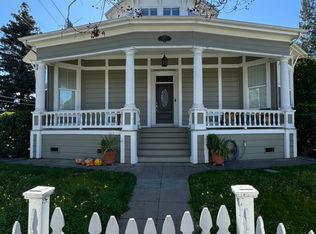Shorter lease period (at least 1 month) Would be considered with different terms. Please contact property manager for details. Furniture rental can be arranged.
On a 0.3 acre flag lot amongst majestic old growth on St Helena's westside, this 4 bedroom / 3 Bath , 2746 sq. ft. modern home provides a private zen-like setting. The vaulted ceilings, spacious rooms and ~1000 sq. ft. wrap-around decks and patios allow a flood of natural light perfect for St. Helena's year round indoor/outdoor lifestyle.
Random plank custom Hardwood floors, bathrooms with restoration hardware vanities and lighting showcase a perfect blend of classic and modern. 3 wood burning fireplaces, & a very oversized light-filled kitchen with a space for farm-table dinning & bar area, stone slab countertops, formal dining, great room, sunken family room, library, zen garden and a loft are all spaces for entertainment and solitude.
The master suit includes walk-in closet, wood burning fireplace, private deck, and a very spacious bathroom. 2nd and 3rd bedrooms with a shared bathroom are spaced away from the master suite via a loft and hallway, 4th bedroom, and a shower are located downstairs that can serve as a guest corner or art room. There is ample storage throughout the house, laundry room, wine room, expansive foyer, solar pannels, drip system with remote control, and more.
Check out the 3D tour
Shorter lease period (at least 1 month) Would be considered with different terms. Please contact property manager for details. Furniture rental can be arranged.
House for rent
Accepts Zillow applications
$6,900/mo
1629 Madrona Ave, Saint Helena, CA 94574
4beds
2,746sqft
Price is base rent and doesn't include required fees.
Single family residence
Available now
Cats, dogs OK
Central air
In unit laundry
Attached garage parking
Forced air
What's special
Wine roomPrivate zen-like settingSpacious bathroomMajestic old growthPrivate deckNatural lightZen garden
- 88 days
- on Zillow |
- -- |
- -- |
Travel times
Facts & features
Interior
Bedrooms & bathrooms
- Bedrooms: 4
- Bathrooms: 3
- Full bathrooms: 3
Heating
- Forced Air
Cooling
- Central Air
Appliances
- Included: Dishwasher, Dryer, Freezer, Microwave, Oven, Refrigerator, Washer
- Laundry: In Unit
Features
- Walk In Closet
- Flooring: Hardwood
Interior area
- Total interior livable area: 2,746 sqft
Video & virtual tour
Property
Parking
- Parking features: Attached, Off Street
- Has attached garage: Yes
- Details: Contact manager
Features
- Exterior features: 3 Fireplaces, Bicycle storage, Grape wines & fruit trees, Heating system: Forced Air, Solar pannels, drip system with remote control, Walk In Closet
Details
- Parcel number: 009305041000
Construction
Type & style
- Home type: SingleFamily
- Property subtype: Single Family Residence
Community & HOA
Location
- Region: Saint Helena
Financial & listing details
- Lease term: 1 Year
Price history
| Date | Event | Price |
|---|---|---|
| 1/11/2025 | Price change | $6,900-8%$3/sqft |
Source: Zillow Rentals | ||
| 12/11/2024 | Listed for rent | $7,500$3/sqft |
Source: Zillow Rentals | ||
| 11/23/2024 | Listing removed | $7,500$3/sqft |
Source: Zillow Rentals | ||
| 11/8/2024 | Listed for rent | $7,500$3/sqft |
Source: Zillow Rentals | ||
| 8/26/2024 | Listing removed | -- |
Source: Zillow Rentals | ||
![[object Object]](https://photos.zillowstatic.com/fp/c42150a07f42d4ca3a8e4d618c4008d9-p_i.jpg)
