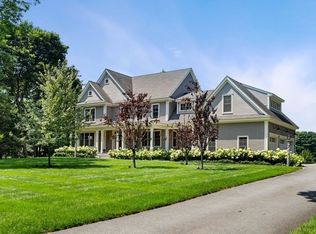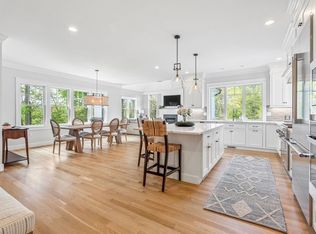The perfect blend of country and chic! Welcoming farmhouse colonial sited on 1.68 glorious, flat & cleared acres! Each room in this home has been carefully finished w/beautiful wood work, attention to detail & a keen eye for today's living conveniences. The front porch leads to a sunny entry foyer, convenient office & first floor ensuite w/updated full bath. The granite kitchen has high-end appliances and beautiful cabinetry & is open to the fireplaced dining room. An inviting family room is the perfect place for informal gatherings or entertaining. The living room has French doors to a large deck that overlooks the park-like grounds & gazebo. The second floor features a bonus loft area w/vaulted ceilings & window seat, as well as 3 well-appointed bedrooms, including the relaxing master suite w/new luxe full bath. Other surprise bonuses include LL playroom & studio above the 2 car heated garage. A taste of country living with all the modern conveniences!
This property is off market, which means it's not currently listed for sale or rent on Zillow. This may be different from what's available on other websites or public sources.

