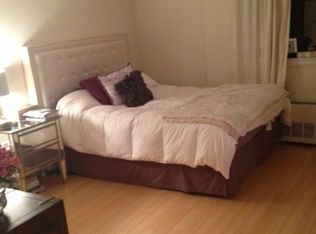An incredible offering, of a design by Horace Trumbauer, famous to Philadelphia, for his architectural contributions, at the turn of the Century. This luxurious building is being offered, as a single family town home residence. This is a once in a lifetime opportunity to create your home around your "City Lifestyle". This setting is in a sought after location, near Rittenhouse Square.
This property is off market, which means it's not currently listed for sale or rent on Zillow. This may be different from what's available on other websites or public sources.
