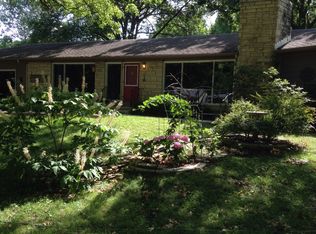Sold
Price Unknown
1629 Hillcrest Rd, Lawrence, KS 66044
5beds
3,717sqft
Single Family Residence, Residential
Built in 1997
0.38 Acres Lot
$701,300 Zestimate®
$--/sqft
$4,063 Estimated rent
Home value
$701,300
$666,000 - $743,000
$4,063/mo
Zestimate® history
Loading...
Owner options
Explore your selling options
What's special
Walk in, greeted by the retractable steel staircase to the library. Downstairs leads to a bedroom & full ensuite bath, two storage rooms, access to the lap pool, courtyard, & manicured park like gardens. Upstairs, past the greenhouse brings you to another living room &bedroom with full bath. Hit the stairs again to arrive at a primary with full ensuite, laundry, & another potential bedroom or office. Open living main floor with huge pantry and tons of storage. Please reference the Misc. Public Document.
Zillow last checked: 8 hours ago
Listing updated: March 09, 2023 at 07:47am
Listed by:
Darin Stephens 785-250-7278,
Stone & Story RE Group, LLC
Bought with:
Darin Stephens, 00047331
Stone & Story RE Group, LLC
Source: Sunflower AOR,MLS#: 228035
Facts & features
Interior
Bedrooms & bathrooms
- Bedrooms: 5
- Bathrooms: 4
- Full bathrooms: 3
- 1/2 bathrooms: 1
Primary bedroom
- Level: Upper
- Area: 221
- Dimensions: 17x13
Bedroom 2
- Level: Upper
- Area: 221
- Dimensions: 17x13
Bedroom 3
- Level: Upper
- Area: 221
- Dimensions: 17x13
Bedroom 4
- Level: Upper
- Area: 221
- Dimensions: 17x13
Other
- Level: Basement
- Area: 180
- Dimensions: 15x12
Family room
- Dimensions: 11x11 Atrium
Great room
- Dimensions: 18x6 Library
Kitchen
- Level: Main
- Area: 256
- Dimensions: 16x16
Laundry
- Level: Main
Living room
- Level: Main
- Area: 420
- Dimensions: 28x15
Heating
- Natural Gas
Cooling
- Central Air
Appliances
- Included: Gas Range, Microwave, Dishwasher, Refrigerator, Disposal, Humidifier
- Laundry: Main Level
Features
- Sheetrock, Vaulted Ceiling(s)
- Flooring: Ceramic Tile
- Basement: Sump Pump,Full,Partially Finished,Walk-Out Access
- Has fireplace: No
Interior area
- Total structure area: 3,717
- Total interior livable area: 3,717 sqft
- Finished area above ground: 2,889
- Finished area below ground: 828
Property
Parking
- Parking features: Attached, Auto Garage Opener(s)
- Has attached garage: Yes
Features
- Patio & porch: Patio
- Has private pool: Yes
- Pool features: In Ground
Lot
- Size: 0.38 Acres
Details
- Parcel number: U08889 Plate #
- Special conditions: Standard,Arm's Length
Construction
Type & style
- Home type: SingleFamily
- Architectural style: Other
- Property subtype: Single Family Residence, Residential
Materials
- Frame, Stucco
- Roof: Other
Condition
- Year built: 1997
Utilities & green energy
- Water: Public
Community & neighborhood
Location
- Region: Lawrence
- Subdivision: All Other
Price history
| Date | Event | Price |
|---|---|---|
| 12/3/2023 | Listing removed | -- |
Source: Zillow Rentals Report a problem | ||
| 9/13/2023 | Price change | $10,500-16%$3/sqft |
Source: Zillow Rentals Report a problem | ||
| 9/12/2023 | Listed for rent | $12,500$3/sqft |
Source: Zillow Rentals Report a problem | ||
| 3/9/2023 | Sold | -- |
Source: | ||
| 2/4/2023 | Contingent | $689,000$185/sqft |
Source: | ||
Public tax history
| Year | Property taxes | Tax assessment |
|---|---|---|
| 2024 | $9,658 -6.3% | $76,619 -3.4% |
| 2023 | $10,308 +1% | $79,350 +1.7% |
| 2022 | $10,207 +9.2% | $78,028 +12.1% |
Find assessor info on the county website
Neighborhood: University Heights
Nearby schools
GreatSchools rating
- 4/10Hillcrest Elementary SchoolGrades: K-5Distance: 0.4 mi
- 4/10Lawrence West Middle SchoolGrades: 6-8Distance: 0.8 mi
- 7/10Lawrence Free State High SchoolGrades: 9-12Distance: 2.7 mi
Schools provided by the listing agent
- Elementary: Hillcrest Elementary School/USD 497
- Middle: West Middle School/USD 497
- High: Lawrence Freestate High School/USD 497
Source: Sunflower AOR. This data may not be complete. We recommend contacting the local school district to confirm school assignments for this home.
