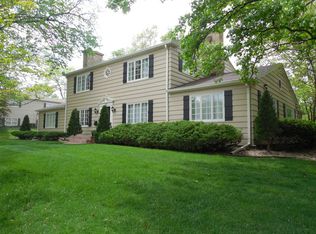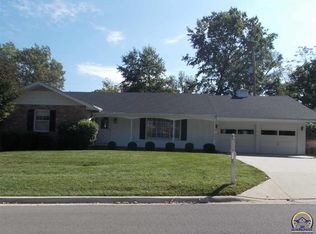Sold
Price Unknown
1629 Dover Rd, Emporia, KS 66801
5beds
4,987sqft
Single Family Residence, Residential
Built in 1951
31,587 Acres Lot
$416,300 Zestimate®
$--/sqft
$2,700 Estimated rent
Home value
$416,300
$379,000 - $458,000
$2,700/mo
Zestimate® history
Loading...
Owner options
Explore your selling options
What's special
Majestic 2-story home on 3/4 of an acre with stunning landscaping and flowers, 5 bedrooms, 3 and half bathrooms, main floor laundry, 13.5 x 13 office, 14x13 sunroom and so much more! Inside you will find a floor plan that is perfect for entertaining with a fireplace in the living room, formal dining room, and a spacious kitchen. The kitchen has a gas stove and convection oven, granite counter tops, and bamboo floor. There is also a main floor bedroom with walk-in closet and a main floor laundry room that could be converted back into a bedroom. Main floor bathroom has double sinks. The home also has a showcase imported Axminster carpet runner on the main staircase, built-in storage and deep closets through out, hardwood floors, office with fireplace and wine fridge, a stain glass window, and 3 fireplaces that are plumbed for gas. Outside has a large patio off the sunroom and kitchen, fenced backyard, landscaped yard, and many mature trees.
Zillow last checked: 8 hours ago
Listing updated: April 12, 2024 at 02:43pm
Listed by:
Jeffrey Williams 620-341-7653,
RE/MAX EK Real Estate
Bought with:
Judy Turner, 00036254
Farm & Home Real Estate
Source: Sunflower AOR,MLS#: 232265
Facts & features
Interior
Bedrooms & bathrooms
- Bedrooms: 5
- Bathrooms: 4
- Full bathrooms: 3
- 1/2 bathrooms: 1
Primary bedroom
- Level: Main
- Area: 256
- Dimensions: 16x16
Bedroom 2
- Level: Upper
- Area: 227.5
- Dimensions: 13x17.5
Bedroom 3
- Level: Upper
- Area: 216
- Dimensions: 13.5x16
Bedroom 4
- Level: Upper
- Area: 224
- Dimensions: 16x14
Other
- Level: Upper
- Area: 255
- Dimensions: 15x17
Dining room
- Level: Main
- Area: 239.25
- Dimensions: 16.5x14.5
Great room
- Level: Basement
- Area: 449.5
- Dimensions: 31x14.5
Kitchen
- Level: Main
- Area: 348.5
- Dimensions: 20.5x17
Laundry
- Level: Main
- Area: 192
- Dimensions: 12x16
Living room
- Level: Main
- Area: 420
- Dimensions: 15x28
Heating
- Natural Gas
Appliances
- Included: Gas Range, Oven
- Laundry: Main Level
Features
- Flooring: Hardwood, Ceramic Tile, Carpet
- Basement: Concrete,Full,Partially Finished
- Number of fireplaces: 3
- Fireplace features: Three
Interior area
- Total structure area: 4,987
- Total interior livable area: 4,987 sqft
- Finished area above ground: 3,787
- Finished area below ground: 1,200
Property
Parking
- Parking features: Detached
Features
- Levels: Two
- Patio & porch: Patio
- Fencing: Fenced
Lot
- Size: 31,587 Acres
- Features: Sprinklers In Front
Details
- Parcel number: R302674
- Special conditions: Standard,Arm's Length
Construction
Type & style
- Home type: SingleFamily
- Property subtype: Single Family Residence, Residential
Condition
- Year built: 1951
Utilities & green energy
- Water: Public
Community & neighborhood
Location
- Region: Emporia
- Subdivision: Other
Price history
| Date | Event | Price |
|---|---|---|
| 4/11/2024 | Sold | -- |
Source: | ||
| 1/12/2024 | Pending sale | $397,000$80/sqft |
Source: | ||
| 1/3/2024 | Listed for sale | $397,000$80/sqft |
Source: | ||
| 11/1/2023 | Listing removed | -- |
Source: | ||
| 4/6/2023 | Listed for sale | $397,000$80/sqft |
Source: | ||
Public tax history
| Year | Property taxes | Tax assessment |
|---|---|---|
| 2025 | -- | $45,196 |
| 2024 | $7,466 +3.5% | $45,196 +4.1% |
| 2023 | $7,215 +15.2% | $43,424 +11.6% |
Find assessor info on the county website
Neighborhood: 66801
Nearby schools
GreatSchools rating
- 6/10Walnut Elementary SchoolGrades: PK-5Distance: 0.6 mi
- 5/10Emporia Middle SchoolGrades: 6-8Distance: 1.8 mi
- 5/10Emporia High SchoolGrades: 9-12Distance: 1.6 mi
Schools provided by the listing agent
- Elementary: Village Elementary School/USD 253
- Middle: Emporia Middle School/USD 253
- High: Emporia High School/USD 253
Source: Sunflower AOR. This data may not be complete. We recommend contacting the local school district to confirm school assignments for this home.

