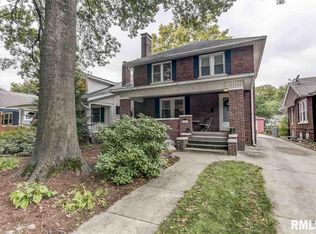Beautifully renovated Washington Park area bungalow w/an open concept & barrior free design inc. ramps to all entrences, low counter tops w/ roll in sink access, overhead track w/ lift from bed to wheelchair, toilet and shower chair, bidet toilet with seat warmer, water jets and dryer operated with remote control or toilet seat, roll in large shower w/ control unit to preset shower temperature, 4 jets and handheld shower unit, pantry with barrier free shelving, wide door access to every room, light switches and plug outlets at wheelchair height in most rooms,attached garage w/ accessible lift from house to garage, microwave/convection oven under kitchen counter top for easy wheelchair access. Plus hardwoods throughout, wood kitchen counters, natural gas generator, sprinkler system, basement H20 proofing by Sure-dry (Lifetime warranty) Pre-inspected by B-Safe w/ repairs made & sold as reported. Home shows like an art gallery! Information deemed accurate but not warranted.
This property is off market, which means it's not currently listed for sale or rent on Zillow. This may be different from what's available on other websites or public sources.

