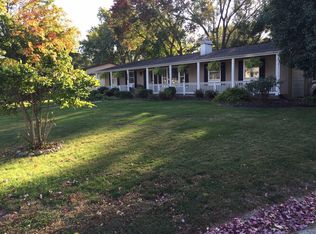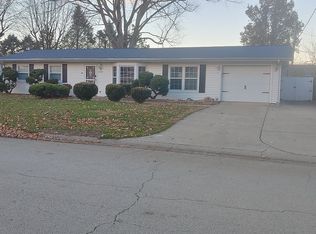Sold for $188,500 on 03/01/23
$188,500
1629 Deerfield Rd, Chatham, IL 62629
3beds
1,476sqft
Single Family Residence, Residential
Built in 1986
0.28 Acres Lot
$222,100 Zestimate®
$128/sqft
$1,874 Estimated rent
Home value
$222,100
$211,000 - $233,000
$1,874/mo
Zestimate® history
Loading...
Owner options
Explore your selling options
What's special
Come see this gorgeous move-in-ready Trilevel with 3 spacious bedrooms, & 2 bathrooms. The house has been tastefully updated with siding, roof, flooring, remodeled kitchen, bath and addition of a breezeway between the garage & house. The outdoor backyard is complete with a privately fenced patio. The breezeway is a great way to entertain & the galley kitchen makes the perfect place to prepare meals to share in the breezeway. The laundry room with the stacked washer & dryer could easily double as additional office space. The dry, concrete floor in the 3ft crawl provides almost 500 ft of storage space. The family room is open to the main floor living area to add openness to the floor plan. Those two areas & the breezeway provide separated areas for diverse relaxation &/or pleasure. Everyone can find a space to for themselves in this cozy affordable & up-to-date home. Hurry -- this house won't last long.
Zillow last checked: 8 hours ago
Listing updated: March 04, 2023 at 12:01pm
Listed by:
Sarah Quattrin Coombe john.kerstein@kw.com,
Keller Williams Capital
Bought with:
Dane Cookson, 475175826
The Real Estate Group, Inc.
Source: RMLS Alliance,MLS#: CA1020239 Originating MLS: Capital Area Association of Realtors
Originating MLS: Capital Area Association of Realtors

Facts & features
Interior
Bedrooms & bathrooms
- Bedrooms: 3
- Bathrooms: 2
- Full bathrooms: 2
Bedroom 1
- Level: Upper
- Dimensions: 10ft 1in x 14ft 5in
Bedroom 2
- Level: Upper
- Dimensions: 10ft 5in x 10ft 5in
Bedroom 3
- Level: Upper
- Dimensions: 9ft 6in x 11ft 1in
Other
- Level: Main
- Dimensions: 10ft 8in x 7ft 3in
Additional level
- Area: 144
Additional room
- Description: Breezeway
- Level: Main
- Dimensions: 13ft 8in x 17ft 8in
Family room
- Level: Lower
- Dimensions: 22ft 2in x 12ft 11in
Kitchen
- Level: Main
- Dimensions: 9ft 0in x 6ft 1in
Laundry
- Level: Lower
- Dimensions: 11ft 4in x 10ft 4in
Living room
- Level: Main
- Dimensions: 17ft 0in x 16ft 2in
Lower level
- Area: 492
Main level
- Area: 492
Upper level
- Area: 492
Heating
- Forced Air
Cooling
- Central Air
Appliances
- Included: Dishwasher, Dryer, Range, Washer
Features
- High Speed Internet
- Basement: Crawl Space
- Attic: Storage
Interior area
- Total structure area: 1,476
- Total interior livable area: 1,476 sqft
Property
Parking
- Total spaces: 2
- Parking features: Attached
- Attached garage spaces: 2
Lot
- Size: 0.28 Acres
- Dimensions: 80 x 150
- Features: Level
Details
- Additional structures: Pole Barn
- Parcel number: 2908.0151010
Construction
Type & style
- Home type: SingleFamily
- Property subtype: Single Family Residence, Residential
Materials
- Block, Vinyl Siding
- Foundation: Block
- Roof: Shingle
Condition
- New construction: No
- Year built: 1986
Utilities & green energy
- Sewer: Public Sewer
- Water: Public
Community & neighborhood
Location
- Region: Chatham
- Subdivision: None
Other
Other facts
- Road surface type: Paved
Price history
| Date | Event | Price |
|---|---|---|
| 3/1/2023 | Sold | $188,500+0.5%$128/sqft |
Source: | ||
| 1/28/2023 | Contingent | $187,500$127/sqft |
Source: | ||
| 1/26/2023 | Listed for sale | $187,500+59.6%$127/sqft |
Source: | ||
| 6/24/2008 | Sold | $117,500$80/sqft |
Source: Public Record Report a problem | ||
Public tax history
| Year | Property taxes | Tax assessment |
|---|---|---|
| 2024 | $3,570 +20.2% | $55,456 +10.3% |
| 2023 | $2,970 +7.1% | $50,255 +7.2% |
| 2022 | $2,772 +6.1% | $46,880 +5.3% |
Find assessor info on the county website
Neighborhood: 62629
Nearby schools
GreatSchools rating
- 9/10Glenwood Elementary SchoolGrades: K-4Distance: 1 mi
- 7/10Glenwood Middle SchoolGrades: 7-8Distance: 1.3 mi
- 7/10Glenwood High SchoolGrades: 9-12Distance: 0.8 mi

Get pre-qualified for a loan
At Zillow Home Loans, we can pre-qualify you in as little as 5 minutes with no impact to your credit score.An equal housing lender. NMLS #10287.

